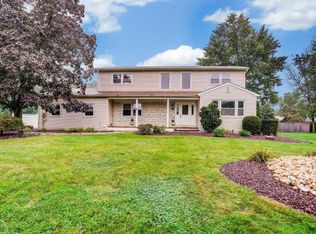Very Large, 2486 Square Foot, South Facing Home on Very Large .69 Acre Lot! -MASSIVE BACKYARD- Very Quiet Cul-De-Sac Neighborhood! 3.5 Baths! - 2 KITCHENS! -SEPARATE LIVING AREA! Natural Woodwork! Pine Doors! Newer Driveway and Landscaping! Updated Kitchen and Bathrooms! Andersen Windows! Skylights! Large Rooms! Massive Basement! Hardwood Floors Throughout! Extra Kitchen on 1st level, Spacious Main Kitchen with Stainless Steel Appliance! Furnace less than 10 years! This home is perfect for a family looking for a home in a quiet neighborhood! Nobody drives down the street unless they live in the neighborhood. The yard is one of the largest lots available and in the East Brunswick Market, this side of the Turnpike! Rear yard has so many multiple possibilities! Pool and Entertaining can be accomplished and still have a large yard to enjoy! Do not miss this listing. Basement is also Huge! Seller makes no representation as to conformance of 1st floor kitchen with local ordinances.
This property is off market, which means it's not currently listed for sale or rent on Zillow. This may be different from what's available on other websites or public sources.
