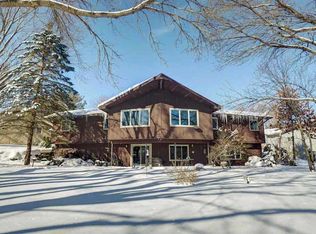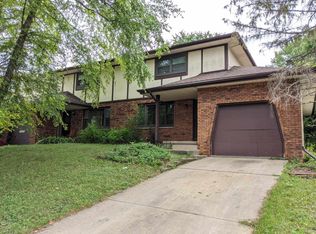Closed
$375,000
5 Hoff Court, Madison, WI 53711
3beds
2,348sqft
Single Family Residence
Built in 1977
0.3 Acres Lot
$382,200 Zestimate®
$160/sqft
$2,802 Estimated rent
Home value
$382,200
$359,000 - $405,000
$2,802/mo
Zestimate® history
Loading...
Owner options
Explore your selling options
What's special
SPACE, STYLE, WARMTH! This inviting 3 bed, 2.5 bath bi-level ranch welcomes you with a bright living room highlighted by gleaming hardwood floors. The kitchen features an island and a breakfast bar opening to the family room with wood-burning fireplace and soaring cathedral ceilings. The primary suite includes a private half bath and a closet, while the other two bedrooms offer comfortable layouts and closets. The finished basement extends your living options, perfect for a rec room, office, or guest space. Outside, a perfect size yard with a big deck is ideal for outdoor gatherings and relaxation. With parks, shopping, and dining nearby, everything you need is just moments away. Sold as is.
Zillow last checked: 8 hours ago
Listing updated: October 17, 2025 at 08:51pm
Listed by:
Home Team4u Pref:608-839-7137,
Stark Company, REALTORS
Bought with:
Ellen Schaaf
Source: WIREX MLS,MLS#: 2007352 Originating MLS: South Central Wisconsin MLS
Originating MLS: South Central Wisconsin MLS
Facts & features
Interior
Bedrooms & bathrooms
- Bedrooms: 3
- Bathrooms: 3
- Full bathrooms: 2
- 1/2 bathrooms: 1
- Main level bedrooms: 3
Primary bedroom
- Level: Main
- Area: 144
- Dimensions: 12 x 12
Bedroom 2
- Level: Main
- Area: 144
- Dimensions: 12 x 12
Bedroom 3
- Level: Main
- Area: 100
- Dimensions: 10 x 10
Bathroom
- Features: At least 1 Tub, Master Bedroom Bath, Master Bedroom Bath: Half
Family room
- Level: Lower
- Area: 340
- Dimensions: 20 x 17
Kitchen
- Level: Main
- Area: 204
- Dimensions: 12 x 17
Living room
- Level: Main
- Area: 210
- Dimensions: 15 x 14
Heating
- Natural Gas, Forced Air
Cooling
- Central Air
Appliances
- Included: Range/Oven, Refrigerator, Dishwasher, Microwave, Disposal, Washer, Dryer, Water Softener
Features
- Cathedral/vaulted ceiling, Breakfast Bar, Kitchen Island
- Basement: Full,Finished,Concrete
Interior area
- Total structure area: 2,348
- Total interior livable area: 2,348 sqft
- Finished area above ground: 1,360
- Finished area below ground: 988
Property
Parking
- Total spaces: 2
- Parking features: 2 Car, Attached, Garage Door Opener
- Attached garage spaces: 2
Features
- Levels: Bi-Level
- Patio & porch: Deck
Lot
- Size: 0.30 Acres
- Dimensions: 129 x 164 x 150 x 27 x 44
- Features: Sidewalks
Details
- Parcel number: 070836420144
- Zoning: SR-C1
- Special conditions: Arms Length
Construction
Type & style
- Home type: SingleFamily
- Architectural style: Ranch
- Property subtype: Single Family Residence
Materials
- Vinyl Siding, Brick
Condition
- 21+ Years
- New construction: No
- Year built: 1977
Utilities & green energy
- Sewer: Public Sewer
- Water: Public
Community & neighborhood
Location
- Region: Madison
- Subdivision: Westvale
- Municipality: Madison
Price history
| Date | Event | Price |
|---|---|---|
| 10/16/2025 | Sold | $375,000$160/sqft |
Source: | ||
| 10/3/2025 | Pending sale | $375,000$160/sqft |
Source: | ||
| 9/14/2025 | Contingent | $375,000$160/sqft |
Source: | ||
| 9/11/2025 | Listed for sale | $375,000+97.5%$160/sqft |
Source: | ||
| 8/1/2013 | Sold | $189,900$81/sqft |
Source: Public Record Report a problem | ||
Public tax history
| Year | Property taxes | Tax assessment |
|---|---|---|
| 2024 | $7,687 +6.9% | $392,700 +10% |
| 2023 | $7,193 | $357,000 +7% |
| 2022 | -- | $333,600 +16% |
Find assessor info on the county website
Neighborhood: Prairie Hills
Nearby schools
GreatSchools rating
- 4/10Falk Elementary SchoolGrades: PK-5Distance: 0.6 mi
- 4/10Toki Middle SchoolGrades: 6-8Distance: 0.9 mi
- 8/10Memorial High SchoolGrades: 9-12Distance: 2.2 mi
Schools provided by the listing agent
- Elementary: Anana
- Middle: Toki
- High: Memorial
- District: Madison
Source: WIREX MLS. This data may not be complete. We recommend contacting the local school district to confirm school assignments for this home.
Get pre-qualified for a loan
At Zillow Home Loans, we can pre-qualify you in as little as 5 minutes with no impact to your credit score.An equal housing lender. NMLS #10287.
Sell for more on Zillow
Get a Zillow Showcase℠ listing at no additional cost and you could sell for .
$382,200
2% more+$7,644
With Zillow Showcase(estimated)$389,844

