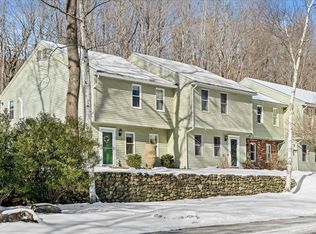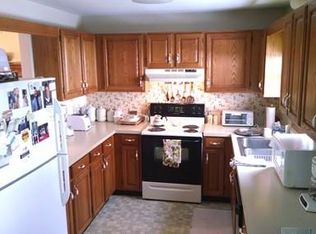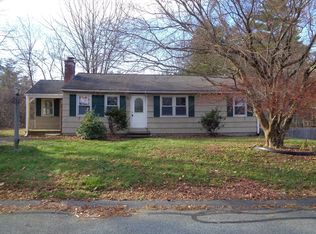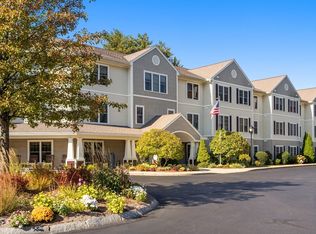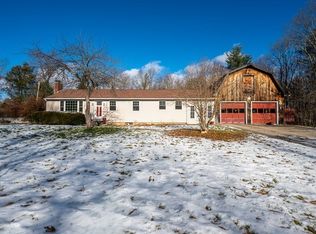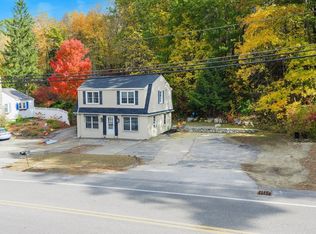Welcome Home! Beautifully updated multi level condo for sale in sunny, scenic neighborhood close to shopping, restaurants, post office, beach area, and schools. Brand new, recently installed luxury vinyl plank flooring and recessed lighting in living room. Kitchen loaded with stainless steel appliances including refrigerator, microwave, toaster, and brand new stove with air fryer. Stackable washer and dryer. Storage in pantry and breakfast nook in open concept dining room. Relax on the back patio with family and friends. Outside storage shed for outside chairs and tools is easily accessible. Spacious double closet in upstairs main bedroom. Main bath on second floor is equipped with new barn door, new flooring, upgraded surround tub and shower and laundry nook with upgraded dryer vent. Second bedroom/ office has spacious closet with shelving for clothes or office supplies. Property updates include: new roof, new sidewalks, new stairs from parking area, new gutters and drainage system.
For sale
Price cut: $9.9K (11/26)
$349,999
5 Hinman St APT 4, Sturbridge, MA 01518
2beds
1,237sqft
Est.:
Condominium, Townhouse
Built in 1985
-- sqft lot
$348,600 Zestimate®
$283/sqft
$350/mo HOA
What's special
Laundry nookBack patioOpen concept dining roomNew guttersNew roofNew stairsScenic neighborhood
- 45 days |
- 394 |
- 7 |
Zillow last checked: 8 hours ago
Listing updated: November 30, 2025 at 12:07am
Listed by:
Marie Hills 617-952-9339,
Greater Metropolitan R. E. 781-729-5150,
Marie Hills 617-952-9339
Source: MLS PIN,MLS#: 73448751
Tour with a local agent
Facts & features
Interior
Bedrooms & bathrooms
- Bedrooms: 2
- Bathrooms: 2
- Full bathrooms: 1
- 1/2 bathrooms: 1
Primary bedroom
- Features: Ceiling Fan(s), Closet, Flooring - Wall to Wall Carpet, Window(s) - Bay/Bow/Box, Lighting - Sconce, Lighting - Overhead
- Level: Second
Bedroom 2
- Features: Closet, Flooring - Wall to Wall Carpet, Window(s) - Bay/Bow/Box, Lighting - Overhead
- Level: Second
Bathroom 1
- Features: Bathroom - Half, Flooring - Vinyl
- Level: First
Bathroom 2
- Features: Bathroom - Full, Bathroom - With Tub & Shower, Closet - Linen, Flooring - Vinyl, Countertops - Upgraded, Dryer Hookup - Electric, Washer Hookup, Lighting - Overhead
- Level: Second
Dining room
- Features: Flooring - Vinyl, Breakfast Bar / Nook, Exterior Access, Open Floorplan, Recessed Lighting
- Level: Main,First
Kitchen
- Features: Flooring - Stone/Ceramic Tile, Dining Area, Pantry, Countertops - Stone/Granite/Solid, Cabinets - Upgraded, Exterior Access, Stainless Steel Appliances, Lighting - Overhead
- Level: Main,First
Living room
- Features: Walk-In Closet(s), Flooring - Vinyl, Window(s) - Bay/Bow/Box, Cable Hookup, High Speed Internet Hookup, Open Floorplan, Recessed Lighting, Lighting - Overhead
- Level: Main,First
Heating
- Electric Baseboard
Cooling
- Window Unit(s)
Appliances
- Laundry: Bathroom - Full, Laundry Closet, Electric Dryer Hookup, Washer Hookup, Second Floor, In Unit
Features
- Internet Available - Broadband, Internet Available - DSL, Internet Available - Satellite
- Doors: Storm Door(s)
- Basement: None
- Has fireplace: No
Interior area
- Total structure area: 1,237
- Total interior livable area: 1,237 sqft
- Finished area above ground: 1,237
Property
Parking
- Total spaces: 2
- Parking features: Off Street, Assigned, Guest, Paved
- Uncovered spaces: 2
Features
- Patio & porch: Patio
- Exterior features: Patio, Storage, Garden, Rain Gutters, Professional Landscaping
- Waterfront features: Beach Access, Lake/Pond, 1 to 2 Mile To Beach, Beach Ownership(Public)
Details
- Parcel number: M:345 B:000 L:242254,4722655
- Zoning: RES
Construction
Type & style
- Home type: Townhouse
- Property subtype: Condominium, Townhouse
Condition
- Year built: 1985
Utilities & green energy
- Sewer: Public Sewer
- Water: Public
- Utilities for property: for Electric Range, for Electric Oven, for Electric Dryer, Washer Hookup
Community & HOA
Community
- Features: Public Transportation, Shopping, Park, Walk/Jog Trails, Medical Facility, Laundromat, Bike Path, Highway Access, House of Worship, Private School, Public School, University
HOA
- Services included: Insurance, Maintenance Structure, Road Maintenance, Maintenance Grounds, Snow Removal, Trash
- HOA fee: $350 monthly
Location
- Region: Sturbridge
Financial & listing details
- Price per square foot: $283/sqft
- Tax assessed value: $261,900
- Annual tax amount: $4,172
- Date on market: 10/28/2025
Estimated market value
$348,600
$331,000 - $366,000
$2,280/mo
Price history
Price history
| Date | Event | Price |
|---|---|---|
| 11/26/2025 | Price change | $349,999-2.8%$283/sqft |
Source: MLS PIN #73448751 Report a problem | ||
| 10/29/2025 | Listed for sale | $359,900+148.2%$291/sqft |
Source: MLS PIN #73448751 Report a problem | ||
| 8/9/2017 | Sold | $145,000$117/sqft |
Source: Public Record Report a problem | ||
| 6/25/2017 | Pending sale | $145,000$117/sqft |
Source: RE/MAX Prof Associates #72183487 Report a problem | ||
| 6/16/2017 | Listed for sale | $145,000-3.3%$117/sqft |
Source: RE/MAX Prof Associates #72183487 Report a problem | ||
Public tax history
Public tax history
| Year | Property taxes | Tax assessment |
|---|---|---|
| 2025 | $4,172 -1.4% | $261,900 +2.1% |
| 2024 | $4,231 +11.6% | $256,600 +22.3% |
| 2023 | $3,791 +27.3% | $209,800 +34.1% |
Find assessor info on the county website
BuyAbility℠ payment
Est. payment
$2,540/mo
Principal & interest
$1709
Property taxes
$359
Other costs
$472
Climate risks
Neighborhood: 01518
Nearby schools
GreatSchools rating
- 6/10Burgess Elementary SchoolGrades: PK-6Distance: 0.7 mi
- 5/10Tantasqua Regional Jr High SchoolGrades: 7-8Distance: 3.1 mi
- 8/10Tantasqua Regional Sr High SchoolGrades: 9-12Distance: 3.2 mi
Schools provided by the listing agent
- Elementary: Burgess Elementary School
- Middle: Tantasqua Regional Junior High
- High: Tantasqua Regional High School
Source: MLS PIN. This data may not be complete. We recommend contacting the local school district to confirm school assignments for this home.
- Loading
- Loading
