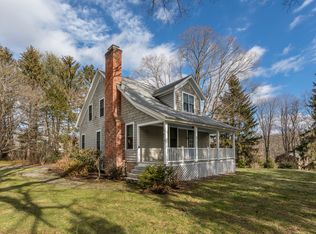In-town colonial built in 1928 with newer guesthouse and garage added in 2000. Located on a cul-de-sac in the village of New Preston with a traditional open front porch. Large maple and pine trees grace the property with perennial gardens and a private level backyard. There is a patio just off the kitchen, perfect for outdoor dining. The main house features an open floor plan downstairs, updated kitchen with granite counters, breakfast bar and a large pantry. There are wood floors throughout the house, all of the original moldings, cast iron radiators and early built-in cabinetry. There are 4 bedrooms and a huge attic already plumbed for a bath. The guesthouse and garage are detached from the main house with a paved driveway. A large deck is off of the one level guesthouse with 2 bedrooms, one full bath, a gas fireplace and vaulted ceiling in the living room and kitchen. This is a very well maintained home on a quiet road with the added bonus of a guesthouse & large garage. An excellent opportunity for a full time resident or weekenders.
This property is off market, which means it's not currently listed for sale or rent on Zillow. This may be different from what's available on other websites or public sources.
