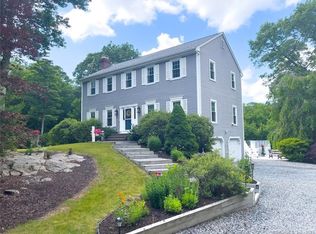LOVELY home in a very private setting at the end of a quiet CUL DE SAC with LARGE, expansive deck & yard! FABULOUS 3 car garage - THIRD BAY 35x13 with FULL WORKSHOP/storage (11x14). Set back from the road, follow the driveway to this private oasis! Welcoming front porch overlooks beautifully landscaped front yard and the entry foyer opens to both formal dining room and expansive front to back living room (could be divided into two living spaces) with floor to ceiling raised hearth brick fpl & wood log insert and blower. Remodeled eat in kitchen with Quartz countertops, island, stainless steel appliances including hood and large stainless farmers sink and eating area with sliders to the spacious deck! Main floor half bath and laundry! Stairway up to second floor to the Primary BR with vaulted ceiling, walk in closet, luxurious full bath with Jacuzzi tub, double sink vanity and separate shower stall; additional BRs including sitting room/office/BR w/access to primary BR. 3 CAR GARAGE w/ 3rd garage PLUS a full workshop area that is sheetrocked, insulated and has double wide stairs to double wide door to lower level. Perfect for woodworking, hobbies, etc! Flowering vegetable gardens with 5720sf fenced area! BRAND NEW ROOF July 2022! NEW Shur Flo Gutter screens 2022! NEW FURNACE 2022! New garage doors 2021! NEW Quartz kitchen counters! NEW FLOORING! UPDATED KITCHEN & BATHS! CITY WATER! * NEW CENTRAL AIR* NEW SEPTIC TANK* Currently being used as a 3 BR w/expansion possibilities.
This property is off market, which means it's not currently listed for sale or rent on Zillow. This may be different from what's available on other websites or public sources.

