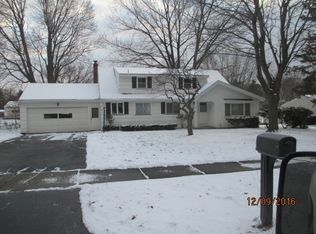GET OVER HERE!!Your home for all seasons! Just imagine this quiet st.& neighborhood will put a spring in your step as you head out for that post winter stroll.Get planning that delicious summer BB-Q on the back stone patio.Your neighbors will be jealous! Fall in love with the kitchen,with your personal touches added in watch out!Hurry on over from one of the 4 bedrooms and Snuggle up to the warm,fireplace on those cold Rochester winter nights.Makes you warm & cozy just thinking about it!This home has it all!Storage galore, quick access to the express way, shopping, beautiful hard wood floors, centralized location&with an awesome ice cream place down the st.Did I mention you get a riding lawn mower & a 2nd fridge too? OPEN HOUSE THIS Sun 5/14 1-3.Priced well BELOW assessment for quick sale!
This property is off market, which means it's not currently listed for sale or rent on Zillow. This may be different from what's available on other websites or public sources.
