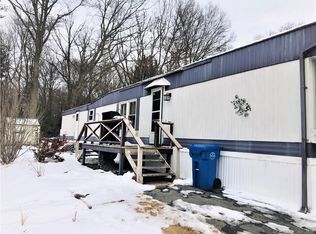This manufactured home offers an open floor plan 2 bedrooms and 2 full baths. Covered porch and a outside storage shed. It is conveniently located close to Routes 395, 6 & 101. Park fees are $465 per month which includes water, sewer, garbage pickup, road maintenance, and snow removal. Sale is subject to park owner approval. This home is being sold as is.
This property is off market, which means it's not currently listed for sale or rent on Zillow. This may be different from what's available on other websites or public sources.

