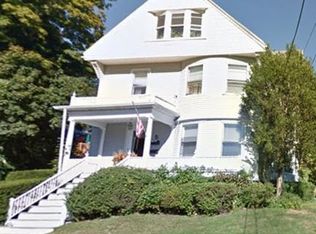Sold for $1,170,000 on 12/24/24
$1,170,000
5 Hillside Rd, Natick, MA 01760
7beds
3,103sqft
2 Family - 2 Units Up/Down
Built in 1900
-- sqft lot
$1,161,400 Zestimate®
$377/sqft
$2,836 Estimated rent
Home value
$1,161,400
$1.07M - $1.27M
$2,836/mo
Zestimate® history
Loading...
Owner options
Explore your selling options
What's special
Back on market, buyers lost financing - Beautifully maintained Victorian home in Natick’s Walnut Hill, offering two distinct units. The first-floor unit, complete with central air, features five rooms, two bedrooms, and one bathroom, all in immaculate condition. The second-floor unit boasts ten rooms, five bedrooms, one bathroom with soaking tub, and a newly finished third-floor space ideal for a playroom, gym, or remote workspace. Both units showcase hardwood flooring, modern kitchens with new appliances, in-unit laundry, and private decks overlooking a vibrant garden in a secluded yard. Energy costs for the second unit are significantly reduced thanks to 20 fully paid-off leased solar panels. The home also includes vinyl siding and mostly updated appliances and windows. Conveniently located near major routes, the commuter rail, restaurants, and the Farmers Market, this property offers numerous possibilities: owner occupancy, investment, Airbnb, or multi-generational living.
Zillow last checked: 8 hours ago
Listing updated: December 25, 2024 at 09:28am
Listed by:
Sarah Kopelman 603-724-0307,
Marsden Properties LLC 617-645-8737,
Sarah Kopelman 603-724-0307
Bought with:
Douglas K. Milch
Coldwell Banker Realty - Framingham
Source: MLS PIN,MLS#: 73248037
Facts & features
Interior
Bedrooms & bathrooms
- Bedrooms: 7
- Bathrooms: 2
- Full bathrooms: 2
Heating
- Central, Forced Air
Cooling
- Central Air, Window Unit(s)
Appliances
- Laundry: Gas Dryer Hookup, Electric Dryer Hookup, Washer Hookup
Features
- High Speed Internet, Walk-In Closet(s), Bathroom with Shower Stall, Ceiling Fan(s), Stone/Granite/Solid Counters, Bathroom With Tub & Shower, Living Room, Dining Room, Kitchen, Family Room
- Flooring: Wood, Tile, Vinyl, Hardwood, Pine, Stone/Ceramic Tile
- Doors: Storm Door(s)
- Windows: Insulated Windows, Storm Window(s)
- Basement: Full,Interior Entry,Bulkhead,Concrete
- Has fireplace: No
Interior area
- Total structure area: 3,103
- Total interior livable area: 3,103 sqft
Property
Parking
- Total spaces: 5
- Parking features: Paved Drive
- Uncovered spaces: 5
Features
- Patio & porch: Porch, Enclosed, Deck - Roof
- Exterior features: Balcony/Deck
- Spa features: Bath
Lot
- Size: 6,098 sqft
- Features: Corner Lot
Details
- Parcel number: 669496
- Zoning: RSC
Construction
Type & style
- Home type: MultiFamily
- Property subtype: 2 Family - 2 Units Up/Down
Materials
- Frame
- Foundation: Stone
- Roof: Shingle
Condition
- Year built: 1900
Utilities & green energy
- Electric: Circuit Breakers
- Sewer: Public Sewer
- Water: Public
- Utilities for property: for Gas Range, for Electric Range, for Electric Oven, for Gas Dryer, for Electric Dryer, Washer Hookup
Green energy
- Energy generation: Solar
Community & neighborhood
Community
- Community features: Public Transportation, Shopping, Park, Walk/Jog Trails, Bike Path, Conservation Area, Highway Access, Private School, Public School, T-Station
Location
- Region: Natick
HOA & financial
Other financial information
- Total actual rent: 0
Price history
| Date | Event | Price |
|---|---|---|
| 12/24/2024 | Sold | $1,170,000-3.2%$377/sqft |
Source: MLS PIN #73248037 Report a problem | ||
| 10/17/2024 | Contingent | $1,209,000$390/sqft |
Source: MLS PIN #73248037 Report a problem | ||
| 9/23/2024 | Price change | $1,209,000-1.6%$390/sqft |
Source: MLS PIN #73248037 Report a problem | ||
| 9/9/2024 | Listed for sale | $1,229,000$396/sqft |
Source: MLS PIN #73248037 Report a problem | ||
| 7/2/2024 | Contingent | $1,229,000$396/sqft |
Source: MLS PIN #73248037 Report a problem | ||
Public tax history
| Year | Property taxes | Tax assessment |
|---|---|---|
| 2025 | $12,448 +3.9% | $1,040,800 +6.5% |
| 2024 | $11,983 +3.9% | $977,400 +7.1% |
| 2023 | $11,530 +4.1% | $912,200 +9.8% |
Find assessor info on the county website
Neighborhood: 01760
Nearby schools
GreatSchools rating
- 6/10Lilja Elementary SchoolGrades: K-4Distance: 1 mi
- 8/10Wilson Middle SchoolGrades: 5-8Distance: 1.1 mi
- 10/10Natick High SchoolGrades: PK,9-12Distance: 1.3 mi
Get a cash offer in 3 minutes
Find out how much your home could sell for in as little as 3 minutes with a no-obligation cash offer.
Estimated market value
$1,161,400
Get a cash offer in 3 minutes
Find out how much your home could sell for in as little as 3 minutes with a no-obligation cash offer.
Estimated market value
$1,161,400
