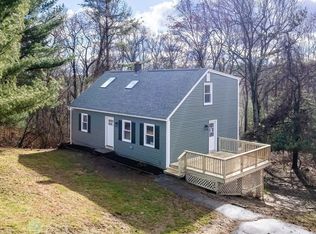***New Listing!!***OPEN HOUSE THIS SATURDAY AUGUST 5TH 1:30-3PM AND SUNDAY AUGUST 6TH 11-1PM!!***Fantastic Ranch in Cherry Valley!!*****This Home Features a Beautiful Kitchen with Upgraded Cabinetry & Granite Counter Tops, Stainless Steel Applainces, Gleaming Flooring and Large Dining Area!! The Living Room has a Fireplace with Insert for those Cold New England Winters***Three Generous Size Bedrooms, Freshly Painted Rooms, Lovely New Deck Overlooking a Large Yard****Full Basement with One Car Garage Under **** Situated on a Dead End Street with Cul-de-sac and is Just Minutes to the Highway and Major Routes***
This property is off market, which means it's not currently listed for sale or rent on Zillow. This may be different from what's available on other websites or public sources.
