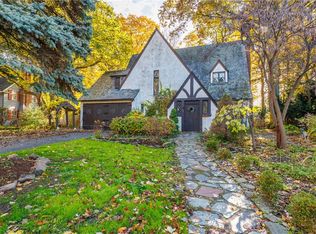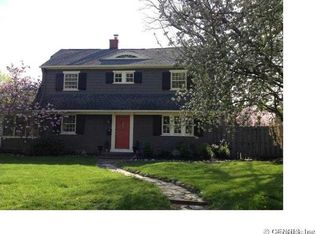IMPRESSIVE AND EXCEPTIONALLY WELL MAINTAINED 1874' COLONIAL WITH ADDITIONAL 250' IN 3 SEASON ROOM. WONDERFUL GARDENS SURROUND THIS PROPERTY. FEATURING 4 BEDROOMS AND 1.5 BATHS ALONG WITH GLEAMING HARDWOODS AND A GAS FIREPLACE. THIS IS A HIDDEN GEM! THE OVER 800' 3-4 CAR GARAGE AND SHOP IS A DREAM FOR SOME. THE KITCHEN FEATURES FINELY CRAFTED CUSTOM BUILT CABINETS AND SOLID SURFACE COUNTER TOPS. DESIGNED AND LAID OUT WITH FAMILY LIVING OR ENTERTAINING IN MIND, THIS HOME HAS SPACE FOR EVERYONE. OPEN HOUSE SUNDAY AUGUST 5TH FROM 1-3PM. NUMEROUS UPDATES, DRY BASEMENT, OVER 320' DEEP LOT THAT BACKS TO ALLENS CREEK AND ABUTS CORBETT'S GLEN. MAJOR KITCHEN APPLIANCES REMAIN. HOME IS LOCATED IN THE TOWN OF BRIGHTON AND IN THE PITTSFORD SCHOOL DISTRICT.
This property is off market, which means it's not currently listed for sale or rent on Zillow. This may be different from what's available on other websites or public sources.

