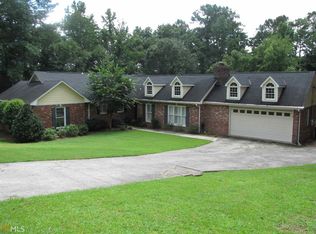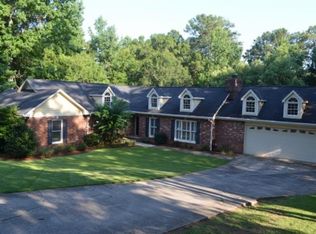Closed
$130,000
5 Hillcroft Dr NE, Rome, GA 30161
6beds
3,796sqft
Single Family Residence
Built in 1962
0.86 Acres Lot
$463,700 Zestimate®
$34/sqft
$2,521 Estimated rent
Home value
$463,700
$380,000 - $566,000
$2,521/mo
Zestimate® history
Loading...
Owner options
Explore your selling options
What's special
LOCATION! LOCATION! LOCATION! Check out this Fieldwood BEAUTY that sits on a large corner lot and boasts TONS of CHARM! You'll be delighted upon entering to find multiple areas of enjoyment. Main level has FOUR bedrooms and 2.5 baths and the lower level with lots of daylight has TWO additional bedrooms and a full bath plus a great bonus space with numerous possibilities. Out back you'll discover a peaceful sanctuary with lots of nature and sitting areas to enjoy. It's a MUST SEE!! Ask me about the path to Etowah Park too! Schedule showing soon while it lasts!!!
Zillow last checked: 8 hours ago
Listing updated: September 04, 2025 at 10:46am
Listed by:
Lisa S Donner 706-676-6403,
Toles, Temple & Wright, Inc.
Bought with:
Jason Smith, 362802
22one Realty Co
Source: GAMLS,MLS#: 10527786
Facts & features
Interior
Bedrooms & bathrooms
- Bedrooms: 6
- Bathrooms: 4
- Full bathrooms: 3
- 1/2 bathrooms: 1
- Main level bathrooms: 2
- Main level bedrooms: 4
Dining room
- Features: Separate Room
Kitchen
- Features: Breakfast Area, Solid Surface Counters
Heating
- Baseboard
Cooling
- Central Air
Appliances
- Included: Cooktop, Dishwasher, Disposal, Double Oven, Dryer, Refrigerator, Washer
- Laundry: Other
Features
- Bookcases, Master On Main Level, Tile Bath
- Flooring: Carpet, Hardwood, Laminate, Tile
- Windows: Bay Window(s)
- Basement: Bath Finished,Daylight,Finished,Partial
- Number of fireplaces: 1
- Fireplace features: Family Room, Gas Log, Masonry
Interior area
- Total structure area: 3,796
- Total interior livable area: 3,796 sqft
- Finished area above ground: 2,854
- Finished area below ground: 942
Property
Parking
- Total spaces: 2
- Parking features: Attached, Garage, Off Street
- Has attached garage: Yes
Features
- Levels: One and One Half
- Stories: 1
- Exterior features: Other
- Fencing: Fenced
Lot
- Size: 0.86 Acres
- Features: Corner Lot
Details
- Parcel number: K13Y 364
Construction
Type & style
- Home type: SingleFamily
- Architectural style: Traditional
- Property subtype: Single Family Residence
Materials
- Brick, Other
- Roof: Composition
Condition
- Resale
- New construction: No
- Year built: 1962
Utilities & green energy
- Sewer: Public Sewer
- Water: Public
- Utilities for property: Other
Community & neighborhood
Community
- Community features: None
Location
- Region: Rome
- Subdivision: Fieldwood
Other
Other facts
- Listing agreement: Exclusive Right To Sell
Price history
| Date | Event | Price |
|---|---|---|
| 1/7/2026 | Sold | $130,000-72.3%$34/sqft |
Source: Public Record Report a problem | ||
| 9/3/2025 | Sold | $470,000-1%$124/sqft |
Source: | ||
| 8/11/2025 | Pending sale | $474,900$125/sqft |
Source: | ||
| 6/24/2025 | Price change | $474,900-4.6%$125/sqft |
Source: | ||
| 5/22/2025 | Listed for sale | $498,000$131/sqft |
Source: | ||
Public tax history
| Year | Property taxes | Tax assessment |
|---|---|---|
| 2024 | $5,570 +3% | $204,886 +4.2% |
| 2023 | $5,406 +4.1% | $196,636 +20.5% |
| 2022 | $5,194 +8% | $163,204 +11.2% |
Find assessor info on the county website
Neighborhood: 30161
Nearby schools
GreatSchools rating
- NAMain Elementary SchoolGrades: PK-6Distance: 1.3 mi
- 5/10Rome Middle SchoolGrades: 7-8Distance: 2 mi
- 6/10Rome High SchoolGrades: 9-12Distance: 2 mi
Schools provided by the listing agent
- Elementary: Main
- Middle: Rome
- High: Rome
Source: GAMLS. This data may not be complete. We recommend contacting the local school district to confirm school assignments for this home.
Get pre-qualified for a loan
At Zillow Home Loans, we can pre-qualify you in as little as 5 minutes with no impact to your credit score.An equal housing lender. NMLS #10287.


