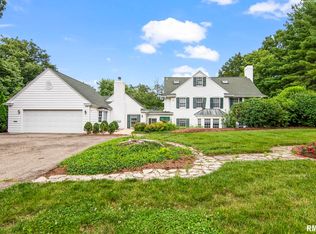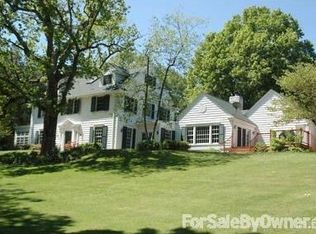Sold for $575,000 on 11/14/23
$575,000
5 Hillcrest Rd, Leland Grove, IL 62704
3beds
4,869sqft
Single Family Residence, Residential
Built in 1913
-- sqft lot
$612,100 Zestimate®
$118/sqft
$3,245 Estimated rent
Home value
$612,100
$575,000 - $655,000
$3,245/mo
Zestimate® history
Loading...
Owner options
Explore your selling options
What's special
Fall in love with exquisite architectural details. A grand entrance sets the tone for the rest of the house with one of many dazzling crystal chandeliers suspended from a high ceiling. The living room is all glamour & sophistication featuring built-in shelving, an impressive marble fireplace, 2 sets of french doors offering a sweeping view of the grounds & could lead to a future patio area. Adjacent to the living area, you'll find a formal dining room that is perfect for hosting elegant dinner parties. The kitchen is a culinary masterpiece, boasting Viking stove top & hood, Subzero fridge & wine fridge, Bosch double oven, custom cabinetry, and center island topped with granite. It offers ample space for meal preparation and entertaining guests. Also on the main floor is a breakfast nook, family room, half bath, generous laundry room and elevator access. The 2nd floor offers a full bath, 2 bedrooms with ample closets plus the main bedroom boasts a Juliet balcony. The bath is a luxurious retreat, where you'll find a soaking tub strategically placed facing a fireplace, creating a serene ambiance, walk-in shower & 2 spacious walk-in closets, & elevator access. The large walk up attic will store all the holiday decor. The basement has a full 2nd kitchen and a rec room with lrg fireplace. Don't miss the total of 5 garage spaces, 3 in back and 2 in-front (heated) with an adjoining door. So much to see in this house. 3 HVAC units, slate roof, and Pre-Inspected.
Zillow last checked: 8 hours ago
Listing updated: November 19, 2023 at 12:01pm
Listed by:
Cindy E Grady Mobl:217-638-7653,
The Real Estate Group, Inc.
Bought with:
Jerry George, 475159363
The Real Estate Group, Inc.
Source: RMLS Alliance,MLS#: CA1022307 Originating MLS: Capital Area Association of Realtors
Originating MLS: Capital Area Association of Realtors

Facts & features
Interior
Bedrooms & bathrooms
- Bedrooms: 3
- Bathrooms: 4
- Full bathrooms: 3
- 1/2 bathrooms: 1
Bedroom 1
- Level: Upper
- Dimensions: 15ft 6in x 20ft 5in
Bedroom 2
- Level: Upper
- Dimensions: 15ft 9in x 14ft 7in
Bedroom 3
- Level: Upper
- Dimensions: 15ft 8in x 11ft 9in
Other
- Level: Main
- Dimensions: 17ft 7in x 13ft 1in
Other
- Area: 1030
Additional room
- Description: Second Kitchen
- Level: Lower
- Dimensions: 15ft 2in x 12ft 1in
Family room
- Level: Main
- Dimensions: 15ft 3in x 11ft 9in
Kitchen
- Level: Main
- Dimensions: 15ft 2in x 14ft 1in
Laundry
- Level: Main
- Dimensions: 16ft 9in x 7ft 8in
Living room
- Level: Main
- Dimensions: 15ft 7in x 29ft 9in
Main level
- Area: 2030
Recreation room
- Level: Lower
- Dimensions: 15ft 7in x 28ft 8in
Upper level
- Area: 1809
Heating
- Forced Air, Zoned
Cooling
- Zoned, Central Air
Appliances
- Included: Dishwasher, Disposal, Range Hood, Microwave, Range, Refrigerator, Gas Water Heater
Features
- Bar, Vaulted Ceiling(s), Solid Surface Counter
- Basement: Full,Partially Finished
- Attic: Storage
- Number of fireplaces: 2
- Fireplace features: Family Room, Gas Starter, Master Bedroom, Multi-Sided
Interior area
- Total structure area: 3,839
- Total interior livable area: 4,869 sqft
Property
Parking
- Total spaces: 5
- Parking features: Attached, Gravel, Oversized, Garage Faces Side
- Attached garage spaces: 5
- Details: Number Of Garage Remotes: 3
Accessibility
- Accessibility features: Accessible Elevator Installed, Handicap Access
Features
- Levels: Two
- Patio & porch: Patio
- Spa features: Bath
Lot
- Dimensions: 214 x 222 x 146 x 135 x 148 x 90
- Features: Corner Lot, Cul-De-Sac, Sloped, Terraced/Sloping, Wooded
Details
- Parcel number: 2205.0352020
- Other equipment: Radon Mitigation System
Construction
Type & style
- Home type: SingleFamily
- Property subtype: Single Family Residence, Residential
Materials
- Brick, Stone
- Foundation: Concrete Perimeter
- Roof: Slate
Condition
- New construction: No
- Year built: 1913
Utilities & green energy
- Sewer: Public Sewer
- Water: Public
Community & neighborhood
Location
- Region: Leland Grove
- Subdivision: Leland Grove
Other
Other facts
- Road surface type: Paved
Price history
| Date | Event | Price |
|---|---|---|
| 11/14/2023 | Sold | $575,000-4.2%$118/sqft |
Source: | ||
| 11/8/2023 | Pending sale | $600,000$123/sqft |
Source: | ||
| 9/15/2023 | Price change | $600,000-2.4%$123/sqft |
Source: | ||
| 6/29/2023 | Price change | $615,000-2.4%$126/sqft |
Source: | ||
| 5/19/2023 | Listed for sale | $630,000+14.5%$129/sqft |
Source: | ||
Public tax history
| Year | Property taxes | Tax assessment |
|---|---|---|
| 2025 | $16,718 +2.6% | $190,761 +8% |
| 2024 | $16,290 +16.8% | $176,631 +13.7% |
| 2023 | $13,947 +6.7% | $155,295 +6.6% |
Find assessor info on the county website
Neighborhood: 62704
Nearby schools
GreatSchools rating
- 5/10Butler Elementary SchoolGrades: K-5Distance: 0.9 mi
- 3/10Benjamin Franklin Middle SchoolGrades: 6-8Distance: 0.7 mi
- 2/10Springfield Southeast High SchoolGrades: 9-12Distance: 3.4 mi
Schools provided by the listing agent
- Elementary: Butler
- Middle: Franklin
- High: Springfield Southeast
Source: RMLS Alliance. This data may not be complete. We recommend contacting the local school district to confirm school assignments for this home.

Get pre-qualified for a loan
At Zillow Home Loans, we can pre-qualify you in as little as 5 minutes with no impact to your credit score.An equal housing lender. NMLS #10287.

