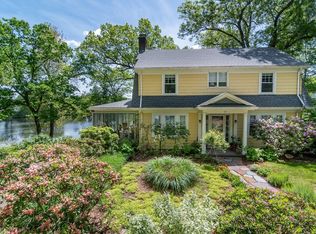Sold for $730,000
$730,000
5 Hillcrest Rd, Framingham, MA 01702
4beds
1,566sqft
Single Family Residence
Built in 1922
0.28 Acres Lot
$727,500 Zestimate®
$466/sqft
$3,781 Estimated rent
Home value
$727,500
$669,000 - $793,000
$3,781/mo
Zestimate® history
Loading...
Owner options
Explore your selling options
What's special
Welcome Home! Charming 4-bedroom, 1.5-bath home in the heart of Framingham, beautifully updated with modern touches while maintaining its classic appeal. The kitchen is a standout feature, offering ample cabinet & counter space ideal entertaining space, stainless steel appliances and a cozy eat-in area perfect for gatherings. A sun filled living room w/ fireplace opens to the dining room with built ins. An extra bonus space leads to the show stopper spacious screened in porch! This home's layout ensures comfortable living with four generously sized bedrooms all on the 2nd floor. A walk up third floor and partially finished basement offer even more expansion possibilities. Private fully fenced in backyard offers wonderful space for outdoor enjoyment. Detached garage and loft! Located in a desirable Framingham neighborhood, close to schools, shopping, parks and commuter routes, making it ideal for both convenience and comfort. Move-in ready and waiting for its lucky new owner to enjoy!
Zillow last checked: 8 hours ago
Listing updated: March 16, 2025 at 11:10am
Listed by:
The Allain Group 617-820-8114,
Compass 781-365-9954,
Jessica Allain 617-820-8114
Bought with:
The Allain Group
Compass
Source: MLS PIN,MLS#: 73328543
Facts & features
Interior
Bedrooms & bathrooms
- Bedrooms: 4
- Bathrooms: 2
- Full bathrooms: 1
- 1/2 bathrooms: 1
Primary bedroom
- Level: Second
Bedroom 2
- Level: Second
Bedroom 3
- Level: Second
Bathroom 1
- Level: First
Bathroom 2
- Level: Second
Dining room
- Level: First
Kitchen
- Level: First
Living room
- Level: First
Office
- Level: Second
Heating
- Steam, Natural Gas
Cooling
- Window Unit(s)
Appliances
- Included: Gas Water Heater, Range, Dishwasher, Refrigerator, Washer, Dryer
- Laundry: In Basement
Features
- Bonus Room, Home Office
- Flooring: Hardwood
- Basement: Full,Walk-Out Access
- Number of fireplaces: 1
Interior area
- Total structure area: 1,566
- Total interior livable area: 1,566 sqft
- Finished area above ground: 1,566
Property
Parking
- Total spaces: 4
- Parking features: Detached, Garage Door Opener, Storage, Paved Drive, Off Street, Paved
- Garage spaces: 2
- Uncovered spaces: 2
Features
- Patio & porch: Screened, Patio
- Exterior features: Porch - Screened, Patio, Storage, Professional Landscaping, Fenced Yard
- Fencing: Fenced/Enclosed,Fenced
- Has view: Yes
- View description: Water, Pond
- Has water view: Yes
- Water view: Pond,Water
Lot
- Size: 0.28 Acres
- Features: Corner Lot
Details
- Parcel number: M:112 B:90 L:5013 U:000,490558
- Zoning: R-1
Construction
Type & style
- Home type: SingleFamily
- Architectural style: Colonial
- Property subtype: Single Family Residence
Materials
- Foundation: Concrete Perimeter
- Roof: Shingle
Condition
- Year built: 1922
Utilities & green energy
- Sewer: Public Sewer
- Water: Public
Community & neighborhood
Community
- Community features: Shopping, Park, Walk/Jog Trails, Medical Facility, Highway Access, Public School
Location
- Region: Framingham
Other
Other facts
- Road surface type: Paved
Price history
| Date | Event | Price |
|---|---|---|
| 3/13/2025 | Sold | $730,000+21.9%$466/sqft |
Source: MLS PIN #73328543 Report a problem | ||
| 1/28/2025 | Contingent | $599,000$383/sqft |
Source: MLS PIN #73328543 Report a problem | ||
| 1/22/2025 | Listed for sale | $599,000+110.2%$383/sqft |
Source: MLS PIN #73328543 Report a problem | ||
| 5/28/2010 | Sold | $285,000$182/sqft |
Source: Public Record Report a problem | ||
Public tax history
| Year | Property taxes | Tax assessment |
|---|---|---|
| 2025 | $6,237 +2.2% | $522,400 +6.6% |
| 2024 | $6,104 +4.3% | $489,900 +9.6% |
| 2023 | $5,851 +6% | $447,000 +11.3% |
Find assessor info on the county website
Neighborhood: 01702
Nearby schools
GreatSchools rating
- 3/10Miriam F Mccarthy SchoolGrades: K-5Distance: 0.2 mi
- 4/10Fuller Middle SchoolGrades: 6-8Distance: 0.4 mi
- 5/10Framingham High SchoolGrades: 9-12Distance: 2.1 mi
Schools provided by the listing agent
- High: Fhs
Source: MLS PIN. This data may not be complete. We recommend contacting the local school district to confirm school assignments for this home.
Get a cash offer in 3 minutes
Find out how much your home could sell for in as little as 3 minutes with a no-obligation cash offer.
Estimated market value$727,500
Get a cash offer in 3 minutes
Find out how much your home could sell for in as little as 3 minutes with a no-obligation cash offer.
Estimated market value
$727,500
