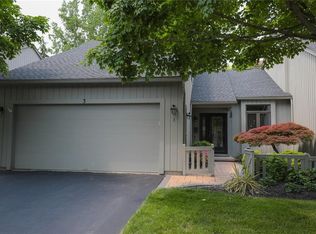Closed
$370,000
5 Hill Creek Rd, Rochester, NY 14625
3beds
1,866sqft
Townhouse, Condominium
Built in 1999
-- sqft lot
$397,300 Zestimate®
$198/sqft
$2,838 Estimated rent
Maximize your home sale
Get more eyes on your listing so you can sell faster and for more.
Home value
$397,300
$377,000 - $421,000
$2,838/mo
Zestimate® history
Loading...
Owner options
Explore your selling options
What's special
Welcome to 5 Hill Creek Rd this meticulously maintained end unit townhouse has 3 Bdrms, 2 Full baths, half bath, & offers you easy living in a highly sought after location in Penfield. On the first floor you will find a large living room/dining area that was made for entertaining, w/ a gas fireplace, newer Brazilian hardwood floors, a cathedral ceiling & a plethora of windows that offer an abundance of natural light & beautiful outdoor views. Take the sliding glass doors outside to the newer deck that has an electric retractable awning, located on a relaxing park like setting. Back inside you'll find a completely updated kitchen with granite counters, newer backsplash, plenty of storage & newer appliances. The primary bedroom has its own private full updated bathroom, huge walk in closet & built in shelving. Convenient 1st floor laundry & a 1/2 bath for guests. The second floor offers another two amply sized bedrooms w/ built in shelves & a fully updated bath. Updates include: furnace 2022, central A/C 2022, HW 2017, crown molding, windows added to living room & kitchen, some newer flooring, lighting, and paint. Delayed negotiation Sept 20 9a. Allow 24 hours for life of the offer.
Zillow last checked: 15 hours ago
Listing updated: December 04, 2023 at 06:39am
Listed by:
Paul J. Manuse 585-568-7851,
RE/MAX Realty Group,
Rome Celli 585-568-7851,
RE/MAX Realty Group
Bought with:
Jamie Seibold, 10401269022
Howard Hanna
Source: NYSAMLSs,MLS#: R1496452 Originating MLS: Rochester
Originating MLS: Rochester
Facts & features
Interior
Bedrooms & bathrooms
- Bedrooms: 3
- Bathrooms: 3
- Full bathrooms: 2
- 1/2 bathrooms: 1
- Main level bathrooms: 2
- Main level bedrooms: 1
Heating
- Gas, Forced Air
Cooling
- Central Air
Appliances
- Included: Dryer, Dishwasher, Free-Standing Range, Disposal, Gas Water Heater, Oven, Refrigerator, Washer
- Laundry: Main Level
Features
- Cathedral Ceiling(s), Entrance Foyer, Eat-in Kitchen, Separate/Formal Living Room, Granite Counters, Living/Dining Room, Sliding Glass Door(s), Skylights, Bedroom on Main Level, Main Level Primary, Primary Suite
- Flooring: Carpet, Ceramic Tile, Hardwood, Varies
- Doors: Sliding Doors
- Windows: Skylight(s), Thermal Windows
- Basement: Full
- Number of fireplaces: 1
Interior area
- Total structure area: 1,866
- Total interior livable area: 1,866 sqft
Property
Parking
- Total spaces: 2
- Parking features: Attached, Garage, Other, See Remarks
- Attached garage spaces: 2
Features
- Levels: Two
- Stories: 2
- Patio & porch: Deck, Patio
- Exterior features: Awning(s), Deck, Patio, Private Yard, See Remarks, Tennis Court(s)
- Has view: Yes
- View description: Water
- Has water view: Yes
- Water view: Water
- Waterfront features: Pond
Lot
- Size: 3,484 sqft
- Dimensions: 38 x 38
- Features: Near Public Transit, Residential Lot
Details
- Parcel number: 2642001380700003005000
- Special conditions: Standard
Construction
Type & style
- Home type: Condo
- Architectural style: Two Story
- Property subtype: Townhouse, Condominium
Materials
- Cedar, Copper Plumbing
- Foundation: Block
- Roof: Asphalt
Condition
- Resale
- Year built: 1999
Utilities & green energy
- Electric: Circuit Breakers
- Sewer: Connected
- Water: Connected, Public
- Utilities for property: Cable Available, Sewer Connected, Water Connected
Community & neighborhood
Location
- Region: Rochester
- Subdivision: Allens Crk Vly Sub Sec 3
HOA & financial
HOA
- HOA fee: $435 monthly
- Amenities included: Tennis Court(s)
- Services included: Common Area Maintenance, Maintenance Structure, Sewer, Snow Removal, Trash, Water
- Association name: The Cabot Group
- Association phone: 585-381-1500
Other
Other facts
- Listing terms: Cash,Conventional,VA Loan
Price history
| Date | Event | Price |
|---|---|---|
| 12/4/2023 | Sold | $370,000+0%$198/sqft |
Source: | ||
| 9/22/2023 | Pending sale | $369,900$198/sqft |
Source: | ||
| 9/21/2023 | Contingent | $369,900$198/sqft |
Source: | ||
| 9/14/2023 | Listed for sale | $369,900+130.5%$198/sqft |
Source: | ||
| 4/21/1999 | Sold | $160,444$86/sqft |
Source: Public Record Report a problem | ||
Public tax history
| Year | Property taxes | Tax assessment |
|---|---|---|
| 2024 | -- | $300,200 +7.1% |
| 2023 | -- | $280,200 |
| 2022 | -- | $280,200 +36.7% |
Find assessor info on the county website
Neighborhood: 14625
Nearby schools
GreatSchools rating
- 8/10Indian Landing Elementary SchoolGrades: K-5Distance: 1.4 mi
- 7/10Bay Trail Middle SchoolGrades: 6-8Distance: 1.8 mi
- 8/10Penfield Senior High SchoolGrades: 9-12Distance: 1.6 mi
Schools provided by the listing agent
- Middle: Bay Trail Middle
- High: Penfield Senior High
- District: Penfield
Source: NYSAMLSs. This data may not be complete. We recommend contacting the local school district to confirm school assignments for this home.
