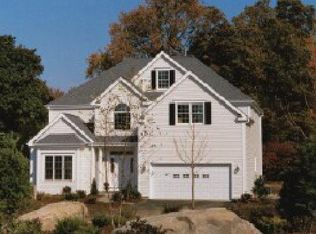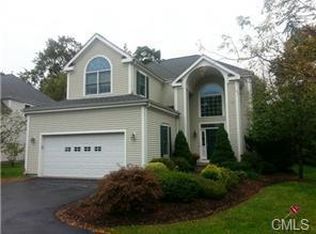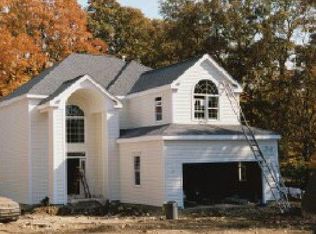Sold for $1,153,000 on 03/17/23
$1,153,000
5 Highmeadow #5, Norwalk, CT 06854
4beds
3,872sqft
Single Family Residence
Built in 2001
-- sqft lot
$1,304,000 Zestimate®
$298/sqft
$8,379 Estimated rent
Maximize your home sale
Get more eyes on your listing so you can sell faster and for more.
Home value
$1,304,000
$1.23M - $1.40M
$8,379/mo
Zestimate® history
Loading...
Owner options
Explore your selling options
What's special
Welcome to an immaculate home in Highmeadow. Private quiet cul-de-sac. Beautiful hardwood floors throughout. Large Living Room / Dining Room off entry foyer. Eat-in kitchen adjacent to spacious Family Room with fireplace. Sliding doors in kitchen lead to secluded blue stone patio with perennial garden and mature screening landscaping. Main level also boasts Office and ½ bath. Finished lower level w engineered hardwood flooring perfect for playroom, recreation, home office, gym or media room. Connecticut Basement system installed. Four spacious bedrooms on 2nd floor with ample closets. Large primary bedroom with ensuite bath and walk-in closet. 2 car garage and private driveway parking. Near Darien and Rowayton. Convenient to shopping.
Zillow last checked: 8 hours ago
Listing updated: March 17, 2023 at 01:12pm
Listed by:
Jill Keating Brannigan 203-273-8768,
Compass Connecticut, LLC 203-423-3100
Bought with:
Peter Stuart, RES.0790248
Houlihan Lawrence
Source: Smart MLS,MLS#: 170547037
Facts & features
Interior
Bedrooms & bathrooms
- Bedrooms: 4
- Bathrooms: 3
- Full bathrooms: 2
- 1/2 bathrooms: 1
Primary bedroom
- Features: Full Bath, Hardwood Floor, Walk-In Closet(s)
- Level: Upper
- Area: 221 Square Feet
- Dimensions: 13 x 17
Bedroom
- Features: Full Bath, Hardwood Floor
- Level: Upper
- Area: 143 Square Feet
- Dimensions: 11 x 13
Bedroom
- Features: Hardwood Floor
- Level: Upper
- Area: 132 Square Feet
- Dimensions: 11 x 12
Bedroom
- Features: Hardwood Floor
- Level: Upper
- Area: 121 Square Feet
- Dimensions: 11 x 11
Family room
- Features: Cathedral Ceiling(s), Fireplace, Hardwood Floor
- Level: Main
- Area: 252 Square Feet
- Dimensions: 14 x 18
Kitchen
- Features: Hardwood Floor, Kitchen Island, Pantry, Sliders
- Level: Main
- Area: 247 Square Feet
- Dimensions: 13 x 19
Living room
- Features: Combination Liv/Din Rm, Hardwood Floor
- Level: Main
- Area: 338 Square Feet
- Dimensions: 13 x 26
Office
- Features: Hardwood Floor
- Level: Main
- Area: 154 Square Feet
- Dimensions: 11 x 14
Rec play room
- Features: Engineered Wood Floor
- Level: Lower
- Area: 814 Square Feet
- Dimensions: 22 x 37
Heating
- Forced Air, Zoned, Natural Gas
Cooling
- Ceiling Fan(s), Central Air, Zoned
Appliances
- Included: Oven/Range, Microwave, Refrigerator, Dishwasher, Disposal, Washer, Dryer, Water Heater
- Laundry: Main Level
Features
- Entrance Foyer
- Basement: Full,Partially Finished,Heated,Cooled,Storage Space,Sump Pump
- Attic: Pull Down Stairs,Storage
- Number of fireplaces: 1
Interior area
- Total structure area: 3,872
- Total interior livable area: 3,872 sqft
- Finished area above ground: 2,582
- Finished area below ground: 1,290
Property
Parking
- Total spaces: 2
- Parking features: Attached, Paved, Driveway, Garage Door Opener, Private, Asphalt
- Attached garage spaces: 2
- Has uncovered spaces: Yes
Features
- Patio & porch: Patio
- Exterior features: Rain Gutters
- Waterfront features: Beach Access
Lot
- Features: Cul-De-Sac, Dry, Level, Wooded
Details
- Parcel number: 2315462
- Zoning: A2
- Other equipment: Generator
Construction
Type & style
- Home type: SingleFamily
- Architectural style: Colonial
- Property subtype: Single Family Residence
Materials
- Clapboard, Wood Siding
- Foundation: Concrete Perimeter
- Roof: Asphalt
Condition
- New construction: No
- Year built: 2001
Utilities & green energy
- Sewer: Public Sewer
- Water: Public
Community & neighborhood
Security
- Security features: Security System
Community
- Community features: Planned Unit Development, Near Public Transport, Medical Facilities, Private Rec Facilities, Shopping/Mall, Stables/Riding
Location
- Region: Norwalk
- Subdivision: Brookside
HOA & financial
HOA
- Has HOA: Yes
- HOA fee: $500 monthly
- Services included: Maintenance Grounds, Snow Removal, Road Maintenance
Price history
| Date | Event | Price |
|---|---|---|
| 3/17/2023 | Sold | $1,153,000+15.9%$298/sqft |
Source: | ||
| 2/25/2023 | Contingent | $995,000$257/sqft |
Source: | ||
| 2/8/2023 | Listed for sale | $995,000$257/sqft |
Source: | ||
Public tax history
Tax history is unavailable.
Neighborhood: Flax Hill
Nearby schools
GreatSchools rating
- 3/10Brookside Elementary SchoolGrades: PK-5Distance: 0.5 mi
- 4/10Roton Middle SchoolGrades: 6-8Distance: 1.1 mi
- 3/10Brien Mcmahon High SchoolGrades: 9-12Distance: 0.7 mi
Schools provided by the listing agent
- Elementary: Brookside
- Middle: Roton
- High: Brien McMahon
Source: Smart MLS. This data may not be complete. We recommend contacting the local school district to confirm school assignments for this home.

Get pre-qualified for a loan
At Zillow Home Loans, we can pre-qualify you in as little as 5 minutes with no impact to your credit score.An equal housing lender. NMLS #10287.
Sell for more on Zillow
Get a free Zillow Showcase℠ listing and you could sell for .
$1,304,000
2% more+ $26,080
With Zillow Showcase(estimated)
$1,330,080

