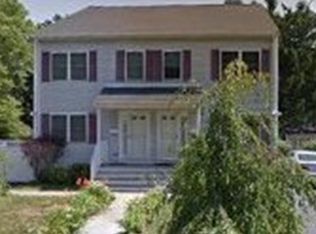Sold for $960,000 on 11/03/23
$960,000
5 Highland View Ave, Winchester, MA 01890
4beds
1,913sqft
Single Family Residence
Built in 1910
8,002 Square Feet Lot
$1,052,500 Zestimate®
$502/sqft
$4,061 Estimated rent
Home value
$1,052,500
$989,000 - $1.13M
$4,061/mo
Zestimate® history
Loading...
Owner options
Explore your selling options
What's special
Welcome home! This charming 4 bed, 2 bath colonial has beautiful woodwork, high ceilings and refinished hardwood floors. Feel right at home as soon as you enter the door to the 3 season porch which makes a perfect place to enjoy a good book and warm beverage! From there is the foyer with refinished Hardwood floors, chandelier and stairs leading to the second level! To your right is a sun filled living room with HW flooring, beamed ceiling and newer recessed lights. Host gatherings in the formal dining room where the hardwood continue offering a chandelier and built in hutch. A kitchen and ¾ tiled bath and a back area mud room complete the main level. Heading upstairs you will find a full bath and 4 good sized bedrooms all with hardwood flooring and ample closet space. Huge attic space! New replacement windows throughout too! The lower level features a partially finished bonus room – YOU decide! 1 car detached garage, fenced and level yard and patio. See it today!
Zillow last checked: 8 hours ago
Listing updated: November 03, 2023 at 11:58am
Listed by:
Maryellen Russo 617-694-8418,
Lamacchia Realty, Inc. 978-250-1900
Bought with:
Deirdre Ellar
Lamacchia Realty, Inc.
Source: MLS PIN,MLS#: 73169602
Facts & features
Interior
Bedrooms & bathrooms
- Bedrooms: 4
- Bathrooms: 2
- Full bathrooms: 2
Primary bedroom
- Features: Closet, Flooring - Hardwood, Cable Hookup
- Level: Second
- Area: 154
- Dimensions: 11 x 14
Bedroom 2
- Features: Closet, Flooring - Hardwood, Cable Hookup
- Level: Second
- Area: 168
- Dimensions: 12 x 14
Bedroom 3
- Features: Closet, Flooring - Hardwood, Cable Hookup
- Level: Second
- Area: 120
- Dimensions: 12 x 10
Bedroom 4
- Features: Closet, Flooring - Hardwood, Attic Access, Cable Hookup
- Level: Second
- Area: 120
- Dimensions: 12 x 10
Primary bathroom
- Features: No
Bathroom 1
- Features: Bathroom - Full, Bathroom - With Tub & Shower, Flooring - Vinyl
- Level: Second
- Area: 42
- Dimensions: 6 x 7
Bathroom 2
- Features: Bathroom - 3/4, Bathroom - With Shower Stall, Flooring - Stone/Ceramic Tile
- Level: First
- Area: 45
- Dimensions: 9 x 5
Dining room
- Features: Flooring - Hardwood
- Level: First
- Area: 154
- Dimensions: 11 x 14
Family room
- Features: Flooring - Vinyl
Kitchen
- Features: Flooring - Vinyl, Gas Stove
- Level: First
- Area: 156
- Dimensions: 12 x 13
Living room
- Features: Ceiling Fan(s), Flooring - Hardwood, Cable Hookup
- Level: First
- Area: 168
- Dimensions: 12 x 14
Heating
- Hot Water, Oil
Cooling
- None
Appliances
- Laundry: Gas Dryer Hookup, Washer Hookup, In Basement
Features
- Walk-up Attic
- Flooring: Tile, Vinyl, Hardwood
- Doors: Insulated Doors
- Windows: Insulated Windows
- Basement: Full,Partially Finished,Interior Entry,Concrete
- Has fireplace: No
Interior area
- Total structure area: 1,913
- Total interior livable area: 1,913 sqft
Property
Parking
- Total spaces: 4
- Parking features: Detached, Paved Drive, Off Street, Paved
- Garage spaces: 1
- Uncovered spaces: 3
Features
- Patio & porch: Porch - Enclosed, Patio
- Exterior features: Porch - Enclosed, Patio, Rain Gutters, Fenced Yard
- Fencing: Fenced
Lot
- Size: 8,002 sqft
- Features: Level
Details
- Foundation area: 0
- Parcel number: M:013 B:0205 L:0,898096
- Zoning: RG
Construction
Type & style
- Home type: SingleFamily
- Architectural style: Colonial
- Property subtype: Single Family Residence
Materials
- Frame
- Foundation: Block
- Roof: Shingle
Condition
- Year built: 1910
Utilities & green energy
- Electric: Circuit Breakers, 200+ Amp Service
- Sewer: Public Sewer
- Water: Public
- Utilities for property: for Gas Range, for Gas Dryer, Washer Hookup
Community & neighborhood
Community
- Community features: Public Transportation, Shopping, Pool, Tennis Court(s), Park, Walk/Jog Trails, Golf, Medical Facility, Laundromat, Bike Path, Conservation Area, Highway Access, House of Worship, Public School, T-Station
Location
- Region: Winchester
Other
Other facts
- Road surface type: Paved
Price history
| Date | Event | Price |
|---|---|---|
| 11/3/2023 | Sold | $960,000+1.1%$502/sqft |
Source: MLS PIN #73169602 | ||
| 10/18/2023 | Contingent | $949,900$497/sqft |
Source: MLS PIN #73169602 | ||
| 10/12/2023 | Listed for sale | $949,900+31.9%$497/sqft |
Source: MLS PIN #73169602 | ||
| 11/20/2020 | Sold | $720,000+18.1%$376/sqft |
Source: Public Record | ||
| 10/28/2020 | Listed for sale | $609,900$319/sqft |
Source: Lamacchia Realty, Inc. #72749712 | ||
Public tax history
| Year | Property taxes | Tax assessment |
|---|---|---|
| 2025 | $10,247 +1.1% | $924,000 +3.3% |
| 2024 | $10,132 +3% | $894,300 +7.3% |
| 2023 | $9,838 +13.8% | $833,700 +20.7% |
Find assessor info on the county website
Neighborhood: 01890
Nearby schools
GreatSchools rating
- 8/10Lynch Elementary SchoolGrades: PK-5Distance: 0.9 mi
- 8/10McCall Middle SchoolGrades: 6-8Distance: 1.2 mi
- 9/10Winchester High SchoolGrades: 9-12Distance: 0.8 mi
Get a cash offer in 3 minutes
Find out how much your home could sell for in as little as 3 minutes with a no-obligation cash offer.
Estimated market value
$1,052,500
Get a cash offer in 3 minutes
Find out how much your home could sell for in as little as 3 minutes with a no-obligation cash offer.
Estimated market value
$1,052,500

