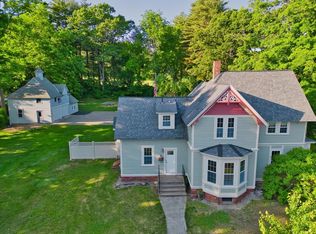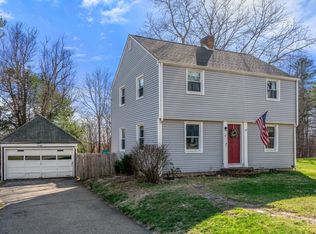Very affordable one owner home in a great location! 3 bedrooms, 2 full baths, hardwood floors and Buderus Boiler less than 10 years old w/2 heat zones ! First floor Laundry, there is a 3 season room that you will enjoy in all kinds of weather and your plants will love too! The first floor den could easily be converted to a 1st floor bedroom with a first floor bath which would make this ideal if you had an in-law situation. Large living-room with Bay window and eat-in kitchen.This home sits on .50 acres with a fantastic back yard, paved drive with plenty of parking Walking distance to Grenville Park and downtown amenities offering Restaurants, Cafés, Grocery Stores, Art Centers and the Shops on Main Street. A short drive to the Quabbin. Commuters will love the fact that the MA Pike is minutes away. Ware is between Worcester and Springfield. Ware has much to offer new residents and this home is looking for a new owner!
This property is off market, which means it's not currently listed for sale or rent on Zillow. This may be different from what's available on other websites or public sources.

