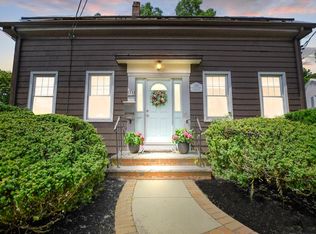Wonderful center entrance Colonial in the Bear Hill Neighborhood, one of Stoneham's most desirable areas. Expansive first floor has a formal living room and dining room each with bay windows. Eat-in-kitchen with adjacent half bathroom and direct access to the deck. Family room with pellet stove, beautiful stone mantel and sliders to the deck. Second floor has a front to back primary bedroom with walk-in closet, additional closet and primary bathroom. Two additional large bedrooms and full bathroom with jetted tub and double vanity. BONUS lower level multi purpose room with full bathroom. Wonderful yard with oversized step-down deck perfect for summer BBQ's. Other home features include hardwood floors throughout, garage, central A/C and energy efficient solar panels. Close to Bear Hill Golf Club, shopping and eating. A commuter's dream with easy access to routes 95, 93 and 28. This one will check all of your boxes!
This property is off market, which means it's not currently listed for sale or rent on Zillow. This may be different from what's available on other websites or public sources.
