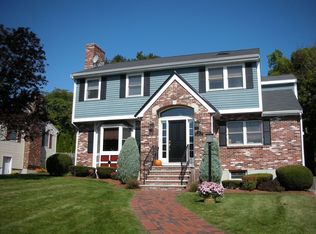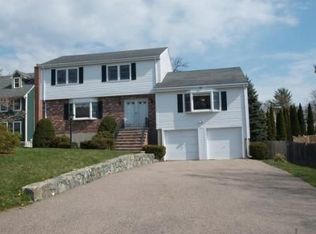WARM AND SPACIOUS Colonial located on quiet cut-de-sac! Lovingly updated and maintained by original owners boasting 8+ rooms and over 3,500 sq. feet of practical space for effortless living. First floor welcomes you with a sun filled living room, large dining room w/ wood-burning fireplace, eat-in kitchen with hard wood floors, stainless steel appliances and granite countertops opening to the Great Room w/ vaulted ceilings and propane fireplace ~ think entertaining! First floor complete with sunroom, half bath and laundry. Second floor offers Master Bedroom w/ walk-in closet and 2 additional bedrooms. Bonus room and 3/4 bath in basement! Great closet space and storage throughout including pull down attic. Relax on the large deck while looking out over the manicured yard, roast marshmallows over the fire pit or cook out for a crowd! Central Air, newer heating system and baths! 2 car garage/4 car driveway for ample parking. Great location near 93/128, Stone Zoo and Spot Pond recreation!
This property is off market, which means it's not currently listed for sale or rent on Zillow. This may be different from what's available on other websites or public sources.

