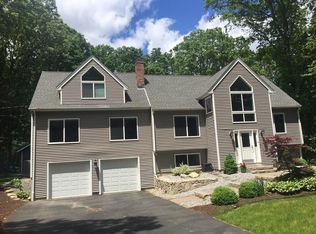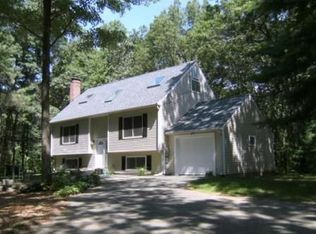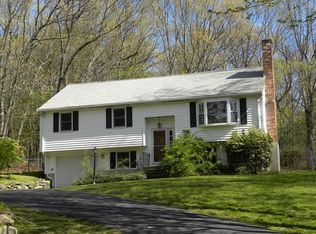Sold for $812,500
$812,500
5 High Ridge Rd, Southborough, MA 01772
3beds
2,421sqft
Single Family Residence
Built in 1979
1.01 Acres Lot
$858,100 Zestimate®
$336/sqft
$4,093 Estimated rent
Home value
$858,100
$798,000 - $918,000
$4,093/mo
Zestimate® history
Loading...
Owner options
Explore your selling options
What's special
Sophisticated & Modern CAPE w/newer welcoming Foyer w/vaulted ceiling, custom built-in and closet*3 levels for flexible living & maximum options*Set way off the road in an established neighborhood w/gorgeous private setting & spectacular rear yard*Beautiful hardwood floors - some Brazilian cherry & some oak*Freshly Painted Interior*Younger siding and windows (mostly Pella)*Main roof 2008*Sun-drenched Sun Room Addition (2008) leads out to Composite Deck overlooking level front yard*Cabinet-packed Maple Kitchen w/Brazilian Hardwood Floors & Granite counters & Stainless appliances opens into Sunroom/Dining room area/gathering space*1st Floor Bedroom & Full Bathroom, Fireplaced LR w/classic custom Mantle & Study/Office*Second floor consists of the Primary Bedroom that has bonus space for either office/sitting room, additional bedroom w/ a custom built-in closet & shelving plus and full bathroom*Full basement w/large Family room w/windows & built-in wall unit, and plenty of storage space*
Zillow last checked: 8 hours ago
Listing updated: July 01, 2024 at 01:43pm
Listed by:
Mike Howard 508-797-2293,
Andrew J. Abu Inc., REALTORS® 508-836-3333
Bought with:
Valerie Pitcavage
Coldwell Banker Realty - Northborough
Source: MLS PIN,MLS#: 73239490
Facts & features
Interior
Bedrooms & bathrooms
- Bedrooms: 3
- Bathrooms: 2
- Full bathrooms: 2
Primary bedroom
- Features: Closet, Flooring - Hardwood
- Level: Second
- Area: 204
- Dimensions: 12 x 17
Bedroom 2
- Features: Closet, Closet/Cabinets - Custom Built, Flooring - Hardwood, Recessed Lighting
- Level: Second
- Area: 238
- Dimensions: 14 x 17
Bedroom 3
- Features: Flooring - Hardwood, Closet - Double
- Level: First
- Area: 132
- Dimensions: 12 x 11
Primary bathroom
- Features: No
Bathroom 1
- Features: Bathroom - Full, Bathroom - Tiled With Tub & Shower, Closet - Linen, Flooring - Stone/Ceramic Tile
- Level: First
- Area: 63
- Dimensions: 7 x 9
Bathroom 2
- Features: Bathroom - Full, Bathroom - Double Vanity/Sink, Bathroom - Tiled With Tub, Flooring - Stone/Ceramic Tile
- Level: Second
- Area: 100
- Dimensions: 10 x 10
Dining room
- Features: Flooring - Hardwood, Deck - Exterior, Exterior Access, Recessed Lighting
- Level: First
- Area: 228
- Dimensions: 12 x 19
Family room
- Features: Closet/Cabinets - Custom Built, Flooring - Laminate, Recessed Lighting
- Level: Basement
- Area: 462
- Dimensions: 21 x 22
Kitchen
- Features: Flooring - Hardwood, Countertops - Stone/Granite/Solid, Recessed Lighting, Stainless Steel Appliances
- Level: First
- Area: 143
- Dimensions: 13 x 11
Living room
- Features: Flooring - Hardwood
- Level: First
- Area: 195
- Dimensions: 15 x 13
Heating
- Baseboard, Oil
Cooling
- None
Appliances
- Included: Water Heater, Range, Dishwasher, Refrigerator
- Laundry: In Basement, Electric Dryer Hookup, Washer Hookup
Features
- Closet, Closet/Cabinets - Custom Built, Closet - Double, Study, Foyer, Sitting Room
- Flooring: Tile, Laminate, Hardwood, Flooring - Hardwood
- Doors: Storm Door(s)
- Windows: Insulated Windows, Screens
- Basement: Full,Partially Finished,Bulkhead,Concrete
- Number of fireplaces: 1
- Fireplace features: Living Room
Interior area
- Total structure area: 2,421
- Total interior livable area: 2,421 sqft
Property
Parking
- Total spaces: 10
- Parking features: Attached, Garage Door Opener, Workshop in Garage, Paved Drive, Off Street, Paved
- Attached garage spaces: 2
- Uncovered spaces: 8
Features
- Patio & porch: Deck - Composite
- Exterior features: Deck - Composite, Rain Gutters, Storage, Screens
Lot
- Size: 1.00 Acres
- Features: Wooded, Gentle Sloping
Details
- Parcel number: M:019.0 B:0000 L:0055.0,1662928
- Zoning: RA
Construction
Type & style
- Home type: SingleFamily
- Architectural style: Cape
- Property subtype: Single Family Residence
Materials
- Frame
- Foundation: Concrete Perimeter
- Roof: Shingle
Condition
- Year built: 1979
Utilities & green energy
- Electric: Circuit Breakers, 200+ Amp Service
- Sewer: Private Sewer
- Water: Public
- Utilities for property: for Electric Range, for Electric Dryer, Washer Hookup
Green energy
- Energy efficient items: Thermostat
Community & neighborhood
Community
- Community features: Shopping, Park, Walk/Jog Trails, Golf, Medical Facility, Laundromat, Conservation Area, Highway Access, House of Worship, Private School, Public School, T-Station, Sidewalks
Location
- Region: Southborough
Other
Other facts
- Road surface type: Paved
Price history
| Date | Event | Price |
|---|---|---|
| 6/28/2024 | Sold | $812,500-1.5%$336/sqft |
Source: MLS PIN #73239490 Report a problem | ||
| 5/31/2024 | Contingent | $825,000$341/sqft |
Source: MLS PIN #73239490 Report a problem | ||
| 5/16/2024 | Listed for sale | $825,000+218.5%$341/sqft |
Source: MLS PIN #73239490 Report a problem | ||
| 2/26/1999 | Sold | $259,000+17.7%$107/sqft |
Source: Public Record Report a problem | ||
| 11/20/1995 | Sold | $220,000+18.9%$91/sqft |
Source: Public Record Report a problem | ||
Public tax history
| Year | Property taxes | Tax assessment |
|---|---|---|
| 2025 | $9,775 +3.9% | $707,800 +4.6% |
| 2024 | $9,410 +5.9% | $676,500 +12.4% |
| 2023 | $8,887 +13.6% | $602,100 +24.8% |
Find assessor info on the county website
Neighborhood: 01772
Nearby schools
GreatSchools rating
- NAMary E Finn SchoolGrades: PK-1Distance: 0.7 mi
- 8/10P. Brent Trottier Middle SchoolGrades: 6-8Distance: 1.1 mi
- 9/10Algonquin Regional High SchoolGrades: 9-12Distance: 4.7 mi
Schools provided by the listing agent
- Elementary: Finn/Wdwd/Neary
- Middle: Trottier
- High: Algonquin
Source: MLS PIN. This data may not be complete. We recommend contacting the local school district to confirm school assignments for this home.
Get a cash offer in 3 minutes
Find out how much your home could sell for in as little as 3 minutes with a no-obligation cash offer.
Estimated market value$858,100
Get a cash offer in 3 minutes
Find out how much your home could sell for in as little as 3 minutes with a no-obligation cash offer.
Estimated market value
$858,100


