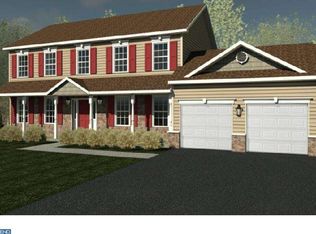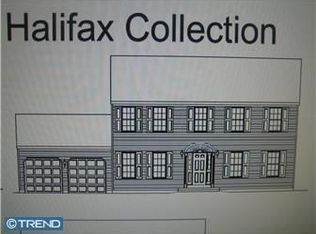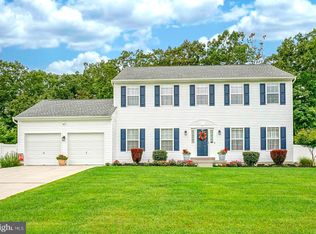Sold for $605,000 on 04/24/24
$605,000
5 High Pointe Rdg, Sicklerville, NJ 08081
4beds
3,363sqft
Single Family Residence
Built in 2008
0.51 Acres Lot
$662,700 Zestimate®
$180/sqft
$3,966 Estimated rent
Home value
$662,700
$616,000 - $716,000
$3,966/mo
Zestimate® history
Loading...
Owner options
Explore your selling options
What's special
Introducing an exquisite 4-bedroom, 2.5-bathroom residence boasting 3,363 sq ft of unparalleled luxury, set on over half an acre in the highly coveted High Pointe Estates. This meticulously updated and maintained home, nestled on a peaceful cul-de-sac street, offers a perfect blend of sophistication and modern comfort. As you enter, the light-filled two-story foyer sets the tone for the elegance that unfolds throughout. The formal dining and living rooms provide an ideal setting for gatherings, complemented by the vaulted ceiling in the family room that creates an inviting atmosphere. The heart of this home is undoubtedly the fully renovated kitchen, a culinary masterpiece designed for both style and functionality. Revel in the beauty of stainless steel appliances, quartz countertops, a double oven, and a herringbone-styled subway tile backsplash. The 42" white soft-close cabinets, modern black hardware, and farmhouse sink add a touch of contemporary charm, while the open concept seamlessly connects the kitchen to the family room adorned with vaulted ceilings and a cozy fireplace. The oversized island and gourmet amenities make this kitchen a true focal point for both daily living and entertaining. Also on the main floor, discover a versatile bonus room that can serve as a playroom, office, or an extra bedroom. A convenient second stairway off the kitchen leads to the upper level, enhancing the flow and functionality of the space. The first floor also features an updated powder room and a well-appointed mudroom off the oversized 2-car garage. Upstairs, the expansive owner's suite beckons with a gorgeously updated private bath featuring a stunning soaking tub, oversized shower, and double sink vanity. A generously sized walk-in closet completes the luxurious sanctuary. In addition, three nicely sized bedrooms and a full hallway bathroom finish off the second level. Downstairs, venture into the sprawling, unfinished basement – a canvas of possibilities awaiting your personal touch, limited only by your imagination. Off the kitchen, sliding doors allow you to escape to the backyard oasis, where a stamped concrete patio adorned with a pergola awaits, creating the perfect outdoor retreat for relaxation and entertaining. The fully fenced yard, wrapped in brand new white vinyl privacy fencing, ensures both privacy and security. Adding to the allure of this home, it comes equipped with a whole house natural gas generator and solar panels, owned outright, with no monthly payments other than usage! Ensure uninterrupted comfort and energy efficiency while minimizing environmental impact. Built in 2008 and meticulously cared for, this home seamlessly blends modern amenities with timeless elegance. Don't miss the chance to make this High Pointe Estates gem your dream home. Embrace a lifestyle of luxury, comfort, and endless possibilities.
Zillow last checked: 8 hours ago
Listing updated: April 28, 2024 at 06:33am
Listed by:
Lindsey Binks 609-923-6752,
Keller Williams Realty - Moorestown
Bought with:
Angela Barnshaw, 787638
Agent06 LLC
Source: Bright MLS,MLS#: NJCD2064104
Facts & features
Interior
Bedrooms & bathrooms
- Bedrooms: 4
- Bathrooms: 3
- Full bathrooms: 2
- 1/2 bathrooms: 1
- Main level bathrooms: 1
Basement
- Area: 0
Heating
- Forced Air, Natural Gas
Cooling
- Central Air, Natural Gas
Appliances
- Included: Gas Water Heater
- Laundry: Main Level, Laundry Room
Features
- Primary Bath(s), Eat-in Kitchen, Attic, Ceiling Fan(s), Combination Kitchen/Living, Double/Dual Staircase, Family Room Off Kitchen, Open Floorplan, Kitchen - Gourmet, Kitchen Island, Bathroom - Stall Shower, Walk-In Closet(s), Cathedral Ceiling(s)
- Flooring: Engineered Wood, Carpet, Luxury Vinyl
- Basement: Full,Unfinished
- Number of fireplaces: 1
- Fireplace features: Gas/Propane
Interior area
- Total structure area: 3,363
- Total interior livable area: 3,363 sqft
- Finished area above ground: 3,363
- Finished area below ground: 0
Property
Parking
- Total spaces: 6
- Parking features: Garage Faces Front, Storage, Inside Entrance, Concrete, Driveway, Attached
- Attached garage spaces: 2
- Uncovered spaces: 4
Accessibility
- Accessibility features: None
Features
- Levels: Two
- Stories: 2
- Exterior features: Sidewalks
- Pool features: None
Lot
- Size: 0.51 Acres
Details
- Additional structures: Above Grade, Below Grade
- Parcel number: 360521500040
- Zoning: PR2
- Special conditions: Standard
Construction
Type & style
- Home type: SingleFamily
- Architectural style: Colonial
- Property subtype: Single Family Residence
Materials
- Frame
- Foundation: Concrete Perimeter
Condition
- Excellent,Very Good,Good
- New construction: No
- Year built: 2008
Details
- Builder name: TH PROPERTIES NJ
Utilities & green energy
- Sewer: Public Sewer
- Water: Public
Community & neighborhood
Location
- Region: Sicklerville
- Subdivision: High Pointe Estates
- Municipality: WINSLOW TWP
Other
Other facts
- Listing agreement: Exclusive Right To Sell
- Ownership: Fee Simple
Price history
| Date | Event | Price |
|---|---|---|
| 4/24/2024 | Sold | $605,000+1.7%$180/sqft |
Source: | ||
| 3/26/2024 | Pending sale | $595,000$177/sqft |
Source: | ||
| 3/21/2024 | Contingent | $595,000$177/sqft |
Source: | ||
| 3/15/2024 | Listed for sale | $595,000+129.3%$177/sqft |
Source: | ||
| 2/14/2014 | Sold | $259,500-3%$77/sqft |
Source: Public Record | ||
Public tax history
| Year | Property taxes | Tax assessment |
|---|---|---|
| 2025 | $10,774 +10.6% | $297,200 +10.6% |
| 2024 | $9,744 -4.6% | $268,800 |
| 2023 | $10,212 +3.2% | $268,800 |
Find assessor info on the county website
Neighborhood: 08081
Nearby schools
GreatSchools rating
- 4/10Winslow Township School No. 5 Elementary SchoolGrades: 4-6Distance: 1.2 mi
- 2/10Winslow Twp Middle SchoolGrades: 7-8Distance: 3.3 mi
- 2/10Winslow Twp High SchoolGrades: 9-12Distance: 3 mi
Schools provided by the listing agent
- District: Winslow Township Public Schools
Source: Bright MLS. This data may not be complete. We recommend contacting the local school district to confirm school assignments for this home.

Get pre-qualified for a loan
At Zillow Home Loans, we can pre-qualify you in as little as 5 minutes with no impact to your credit score.An equal housing lender. NMLS #10287.
Sell for more on Zillow
Get a free Zillow Showcase℠ listing and you could sell for .
$662,700
2% more+ $13,254
With Zillow Showcase(estimated)
$675,954

