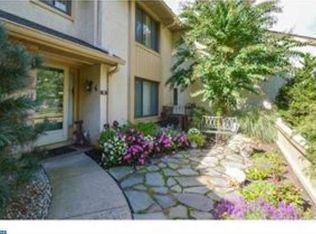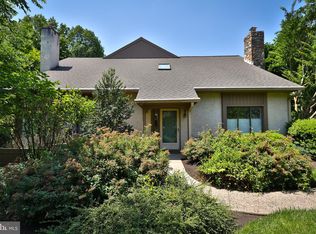Rental Opportunity in Blue Bell's community of "High Gate." This townhome offers a great floor plan with plenty of living space, spacious 3 Bedroom, 2.5 baths with a first-floor main bedroom. A large master bath with double sinks, sunken Jacuzzi tub, and stall shower. This home offers a dramatic cathedral ceiling, floor to ceiling windows and a wood burning fireplace in the living room. Off the living room are sliders to your warp around secluded terrace that backs to wooded area. Generous size living room that leads to your eat-in kitchen and breakfast room with a gas fireplace. There are also sliders off your kitchen to a cozy fenced private patio. A nice sized laundry room is on the main floor off the kitchen. The 2nd floor has two additional bedrooms, with a jack and jill large bath. Large walk-in closets and a walk-in floored attic for more storage. Ideally located with easy access to great shopping, public transportation, major routes with easy access to Center City and is within walking distance of multiple restaurants.
This property is off market, which means it's not currently listed for sale or rent on Zillow. This may be different from what's available on other websites or public sources.


