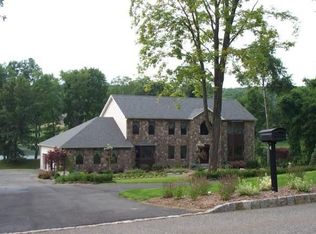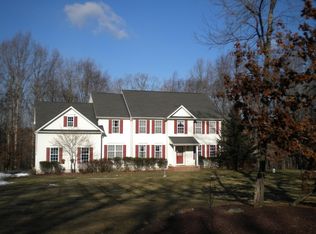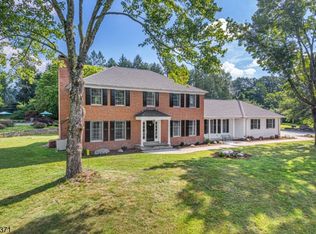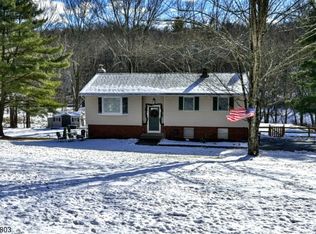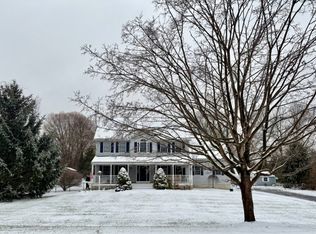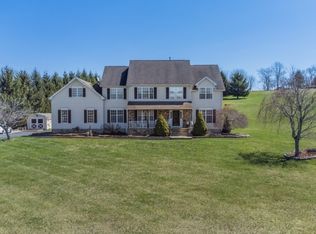Welcome to a rare lakefront offering in the highly sought-after Hidden Valley, an intimate private community of just 43 homes. Perfectly positioned on 3.6 acres of pristine lakefront land, this 5-bedroom, 4-bathroom residence offers breathtaking water views, exceptional privacy, and a truly peaceful setting.Designed to feel both welcoming and refined, the home delivers a warm, comfortable atmosphere that blends seamlessly with its natural surroundings. Expansive views of the lake create a calming backdrop throughout the property, making everyday living feel like a retreat.The exterior has been completely renovated with premium materials, including a brand-new CertainTeed Grand Manor roof, James Hardie Arctic White plank lap siding, and AZEK trim, all professionally installed and enhanced by a custom front portico that elevates the home's curb appeal. These improvements are backed by transferable manufacturer and labor warranties, providing long-term peace of mind for the next owner.Set within a quiet and secure lake community, this home offers the rare combination of lake view living, acreage, and privacy, all while remaining conveniently located near major routes, shopping, and dining.Opportunities to own a lake view home of this caliber in Hidden Valley are exceptionally rare. This is a property that must be experienced to fully appreciate its setting, craftsmanship, and lifestyle. Seller has to relocate due to a family loss; lovingly renovated home now needs new owner.
Active
$975,000
5 Hidden Valley Rd, Andover Twp., NJ 07860
5beds
--sqft
Est.:
Single Family Residence
Built in 2000
3.5 Acres Lot
$-- Zestimate®
$--/sqft
$-- HOA
What's special
- 11 days |
- 1,416 |
- 40 |
Zillow last checked: December 24, 2025 at 11:15pm
Listing updated: December 19, 2025 at 07:02pm
Listed by:
Omar Aburomi 973-851-9704,
Realty One Group Legend
Source: GSMLS,MLS#: 4001643
Tour with a local agent
Facts & features
Interior
Bedrooms & bathrooms
- Bedrooms: 5
- Bathrooms: 4
- Full bathrooms: 3
- 1/2 bathrooms: 1
Bedroom 1
- Level: Second
Bedroom 2
- Level: Second
Bedroom 3
- Level: Second
Bedroom 4
- Level: Second
Dining room
- Level: First
Family room
- Level: First
Kitchen
- Features: Eat-in Kitchen, Pantry, Separate Dining Area
- Level: First
Living room
- Level: First
Heating
- 3 Units, Forced Air, Gas-Propane Owned
Cooling
- 2 Units, Ceiling Fan(s), Central Air, Zoned
Appliances
- Included: Carbon Monoxide Detector, Dryer, Kitchen Exhaust Fan, Range/Oven-Gas, Refrigerator, Washer
Features
- Bedroom, Office
- Basement: Yes,Finished,Sump Pump
- Number of fireplaces: 1
- Fireplace features: Family Room, Wood Burning
Property
Parking
- Total spaces: 2
- Parking features: 1 Car Width
- Garage spaces: 2
Features
- Levels: Multi Floor Unit
- Patio & porch: Deck
- Has view: Yes
- View description: Lake/Water View
- Has water view: Yes
- Water view: Lake/Water View
Lot
- Size: 3.5 Acres
- Dimensions: 3.50 ACS
Details
- Additional structures: Storage Shed
- Parcel number: 2802000710002000050000
Construction
Type & style
- Home type: SingleFamily
- Architectural style: Colonial
- Property subtype: Single Family Residence
Materials
- Roof: Asphalt Shingle
Condition
- Year built: 2000
Utilities & green energy
- Gas: Gas-Propane
- Sewer: Septic Tank
- Water: Well
- Utilities for property: Electricity Connected, Propane
Community & HOA
Community
- Features: Storage
- Security: Carbon Monoxide Detector
Location
- Region: Newton
Financial & listing details
- Tax assessed value: $434,600
- Annual tax amount: $18,310
- Date on market: 12/20/2025
- Ownership type: Fee Simple
- Electric utility on property: Yes
Estimated market value
Not available
Estimated sales range
Not available
Not available
Price history
Price history
| Date | Event | Price |
|---|---|---|
| 12/20/2025 | Listed for sale | $975,000+25.8% |
Source: | ||
| 6/25/2025 | Sold | $775,000+5.5% |
Source: | ||
| 4/30/2025 | Pending sale | $734,900 |
Source: | ||
| 4/21/2025 | Listed for sale | $734,900+63.3% |
Source: | ||
| 4/6/2020 | Listing removed | $449,900 |
Source: Weichert Realtors #3625878 Report a problem | ||
Public tax history
Public tax history
| Year | Property taxes | Tax assessment |
|---|---|---|
| 2025 | $18,310 | $434,600 |
| 2024 | $18,310 +3.7% | $434,600 |
| 2023 | $17,649 +4.3% | $434,600 |
Find assessor info on the county website
BuyAbility℠ payment
Est. payment
$6,783/mo
Principal & interest
$4663
Property taxes
$1779
Home insurance
$341
Climate risks
Neighborhood: 07860
Nearby schools
GreatSchools rating
- 7/10Long Pond SchoolGrades: 5-8Distance: 0.9 mi
- 9/10Florence M. Burd Elementary SchoolGrades: PK-4Distance: 1.4 mi
- Loading
- Loading
