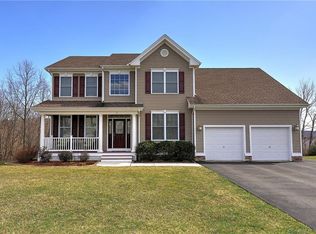In one of Seymours nicest developments lies 5 Hidden Meadow Rd., an immaculate home filled with love and many years of care ~ The home boasts space galore and a fabulous rear yard for small feet and furry feet ~ Finished space in the lower walk-out level along with ample room for storage and future expansion ~ Hardwood floors ~ Main level powder room ~ Main level Laundry ~ Main level office ~ Four bedrooms and two full bathrooms in the upper level ~ Master bedroom boasts a large walk in closet as well as a five piece master bathroom ~ Step out onto the TREX deck to enjoy the evening sunset while overlooking the trees full of Mother Nature and the professionally landscaped yard complete with an underground sprinkler system ~ New shed for all the weekend hobbies ~ Stainless steel appliances ~ Granite countertops ~ Fireplace ~ The absolute BEST room in the home is the "Great Room", it is here where the games will be played, the songs will be sang and the laughter will fill the air ~
This property is off market, which means it's not currently listed for sale or rent on Zillow. This may be different from what's available on other websites or public sources.
