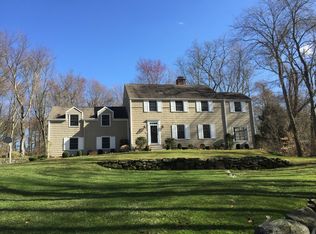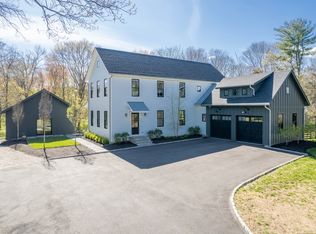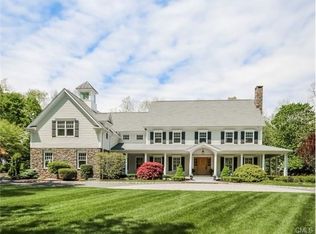Sold for $996,000
$996,000
5 Hidden Lake Ridge, Wilton, CT 06897
5beds
4,302sqft
Single Family Residence
Built in 1962
2 Acres Lot
$1,325,800 Zestimate®
$232/sqft
$7,121 Estimated rent
Home value
$1,325,800
$1.21M - $1.47M
$7,121/mo
Zestimate® history
Loading...
Owner options
Explore your selling options
What's special
ORIGINAL OWNER & FIRST TIME ON THE MARKET! Fabulous 5 bedroom, 3 1/2 bath Colonial on coveted South Wilton cul-de-sac. Situated on 2 lovely acres and surrounded by nature, this home offers both privacy and convenience to downtown....a rare find!! Enter the foyer and you will immediately sense the wonderful layout and generously proportioned rooms. The living room boasts a lovely fireplace, perfect for the winter days ahead. The charming formal dining room with built-ins can easily accommodate large dinner parties and family gatherings. The light and bright eat in kitchen and cozy sunroom, with wood burning stove, has large windows allowing the great outdoors to come inside, inviting this area to be the heart of the home. Completing the first floor is a lovely den/home office with built-in shelves, along with a half bath. Upstairs you will find 5 large bedrooms, one ensuite and the other four sharing two full baths as well as another office/play room/study room. The walk out lower level is heated and partially finished adding even more living space to this already generously sized home. Many updates include a new boiler, refinished hard wood floors and freshly painted rooms. This solidly built and well maintained home is an incredible opportunity for the next lucky buyers. The bones are in place waiting for your vision to make this very special home and property the one you have always dreamed of. This gem, priced to sell, will not last and is truly one of a kind!!
Zillow last checked: 8 hours ago
Listing updated: December 22, 2023 at 04:30am
Listed by:
Katie Nugent 917-374-1581,
Berkshire Hathaway NE Prop. 203-227-5117
Bought with:
Catherine Cardell Yarmosh, RES.0802678
William Raveis Real Estate
Co-Buyer Agent: Cristy Dow
William Raveis Real Estate
Source: Smart MLS,MLS#: 170605027
Facts & features
Interior
Bedrooms & bathrooms
- Bedrooms: 5
- Bathrooms: 4
- Full bathrooms: 3
- 1/2 bathrooms: 1
Primary bedroom
- Features: Full Bath, Stall Shower, Hardwood Floor
- Level: Upper
Bedroom
- Features: Hardwood Floor
- Level: Upper
Bedroom
- Features: Hardwood Floor
- Level: Upper
Bedroom
- Features: Hardwood Floor
- Level: Upper
Bedroom
- Features: Hardwood Floor
- Level: Upper
Bathroom
- Features: Tile Floor
- Level: Main
Bathroom
- Features: Tub w/Shower, Tile Floor
- Level: Upper
Bathroom
- Features: Stall Shower, Tile Floor
- Level: Upper
Den
- Features: Built-in Features, Hardwood Floor
- Level: Main
Dining room
- Features: Built-in Features, Hardwood Floor
- Level: Main
Kitchen
- Features: Corian Counters, Hardwood Floor
- Level: Main
Living room
- Features: Fireplace, Wall/Wall Carpet
- Level: Main
Sun room
- Features: Wood Stove, Wall/Wall Carpet
- Level: Main
Heating
- Hot Water, Electric, Oil
Cooling
- Central Air
Appliances
- Included: Electric Range, Microwave, Refrigerator, Dishwasher, Washer, Dryer, Water Heater
- Laundry: Main Level
Features
- Entrance Foyer
- Basement: Full,Partially Finished,Heated,Storage Space
- Attic: Pull Down Stairs,Storage
- Number of fireplaces: 1
Interior area
- Total structure area: 4,302
- Total interior livable area: 4,302 sqft
- Finished area above ground: 3,310
- Finished area below ground: 992
Property
Parking
- Total spaces: 2
- Parking features: Attached, Private, Paved
- Attached garage spaces: 2
- Has uncovered spaces: Yes
Features
- Patio & porch: Terrace
- Exterior features: Rain Gutters, Lighting, Stone Wall
Lot
- Size: 2 Acres
- Features: Cul-De-Sac, Dry, Cleared, Level, Sloped, Wooded
Details
- Additional structures: Shed(s)
- Parcel number: 1927565
- Zoning: R-2
Construction
Type & style
- Home type: SingleFamily
- Architectural style: Colonial
- Property subtype: Single Family Residence
Materials
- Shingle Siding, Wood Siding
- Foundation: Concrete Perimeter
- Roof: Asphalt
Condition
- New construction: No
- Year built: 1962
Utilities & green energy
- Sewer: Septic Tank
- Water: Well
Community & neighborhood
Security
- Security features: Security System
Community
- Community features: Health Club, Library, Medical Facilities, Park, Public Rec Facilities, Near Public Transport, Shopping/Mall, Tennis Court(s)
Location
- Region: Wilton
- Subdivision: South Wilton
Price history
| Date | Event | Price |
|---|---|---|
| 12/21/2023 | Sold | $996,000+5%$232/sqft |
Source: | ||
| 12/18/2023 | Pending sale | $949,000$221/sqft |
Source: | ||
| 11/16/2023 | Contingent | $949,000$221/sqft |
Source: | ||
| 11/1/2023 | Listed for sale | $949,000$221/sqft |
Source: | ||
Public tax history
| Year | Property taxes | Tax assessment |
|---|---|---|
| 2025 | $16,352 +2% | $669,900 |
| 2024 | $16,037 +6.9% | $669,900 +30.6% |
| 2023 | $15,005 +3.6% | $512,820 |
Find assessor info on the county website
Neighborhood: 06897
Nearby schools
GreatSchools rating
- 9/10Cider Mill SchoolGrades: 3-5Distance: 1.1 mi
- 9/10Middlebrook SchoolGrades: 6-8Distance: 0.8 mi
- 10/10Wilton High SchoolGrades: 9-12Distance: 1.2 mi
Schools provided by the listing agent
- Elementary: Miller-Driscoll
- Middle: Middlebrook,Cider Mill
- High: Wilton
Source: Smart MLS. This data may not be complete. We recommend contacting the local school district to confirm school assignments for this home.
Get pre-qualified for a loan
At Zillow Home Loans, we can pre-qualify you in as little as 5 minutes with no impact to your credit score.An equal housing lender. NMLS #10287.
Sell for more on Zillow
Get a Zillow Showcase℠ listing at no additional cost and you could sell for .
$1,325,800
2% more+$26,516
With Zillow Showcase(estimated)$1,352,316


