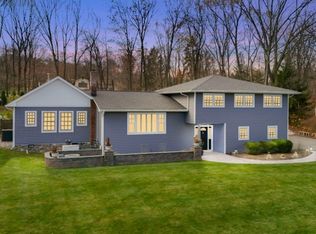Large Colonial in desired Birch Run section of Denville. 2020 updated kitchen w/custom wood cabinets, granite island & countertops. Open kitchen floorplan w/Subzero fridge and Large Eat-in kitchen. 2020 Re-finished wood floors throughout. Huge deck overlooking nearly an acre wooded corner lot, ideal for entertaining! 4 Spacious bedrooms w/ large closets & 5th bedroom perfect for small bedroom or office. Plantation shutters, crown molding & thermal windows. Functioning wood burning fireplace in family room. Spacious bedrooms w/ large closets. Finished full basement w/ 3 large recreation areas, perfect for home gym or media room. Spacious 2 car garage w/ circular driveway. Generac automatic generator. Easy access to Route 10 & Union Hill Shopping Center as well as Train station and Denville town center.
This property is off market, which means it's not currently listed for sale or rent on Zillow. This may be different from what's available on other websites or public sources.
