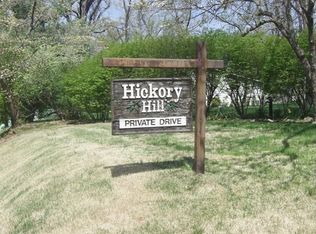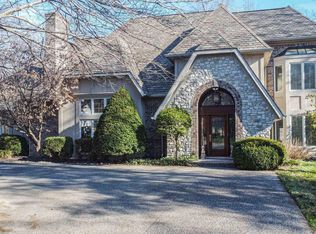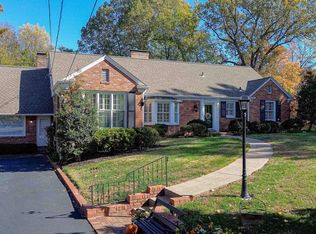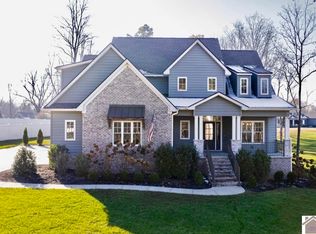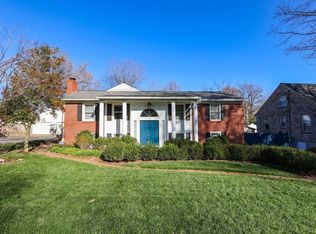Located in the highly sought-after Woodlawn area off Friedman Lane, this elegant one-owner home offers quality craftsmanship, built by RayBlack and Sun. Situated on a private dead-end street, the home features over 4,500 SF on the main level plus 1,043+/- SF of unfinishedbasement space. The layout includes 3 bedrooms, 4 full baths, and 1 half bath with 12-ft ceilings, hardwood floors, and abundant natural lightthroughout. The primary suite offers separate his-and-hers bathrooms and dressing rooms, while the library features wood reclaimed from a1700s Lexington home. Enjoy the brick-floor sun porch year-round or relax on the outdoor terrace overlooking wooded views. Set on 2.3 acreswith a detached two-car garage and whole-house generator, this home is filled with character and timeless charm, just waiting for a little TLCand buyers personal touch.
Pending
$690,000
5 Hickory Hl, Paducah, KY 42001
3beds
4,573sqft
Est.:
Single Family Residence, Residential
Built in 1977
0.53 Acres Lot
$687,100 Zestimate®
$151/sqft
$-- HOA
What's special
- 44 days |
- 491 |
- 24 |
Zillow last checked: 8 hours ago
Listing updated: October 27, 2025 at 01:24pm
Listed by:
Dawn E Arnold 618-638-5682,
Arnold Realty Group
Source: RMLS Alliance,MLS#: EB460262 Originating MLS: Egyptian Board of REALTORS
Originating MLS: Egyptian Board of REALTORS

Facts & features
Interior
Bedrooms & bathrooms
- Bedrooms: 3
- Bathrooms: 5
- Full bathrooms: 4
- 1/2 bathrooms: 1
Bedroom 1
- Level: Main
- Dimensions: 25ft 0in x 11ft 0in
Bedroom 2
- Level: Main
- Dimensions: 26ft 0in x 39ft 0in
Bedroom 3
- Level: Main
- Dimensions: 16ft 0in x 9ft 0in
Kitchen
- Level: Main
- Dimensions: 27ft 0in x 26ft 0in
Main level
- Area: 4573
Heating
- Forced Air
Features
- Basement: Unfinished
- Number of fireplaces: 2
Interior area
- Total structure area: 4,573
- Total interior livable area: 4,573 sqft
Property
Parking
- Total spaces: 2
- Parking features: Detached
- Garage spaces: 2
- Details: Number Of Garage Remotes: 2
Lot
- Size: 0.53 Acres
- Dimensions: 166 x 138
- Features: Level
Details
- Additional parcels included: From I24 Exit 4, head East on Hinkleville Rd. Turn right onto Friedman Lane. Turn left onto Hickory
- Parcel number: 0952208005
Construction
Type & style
- Home type: SingleFamily
- Architectural style: Ranch
- Property subtype: Single Family Residence, Residential
Materials
- Block, Brick
- Roof: Shingle
Condition
- New construction: No
- Year built: 1977
Utilities & green energy
- Sewer: Public Sewer
- Water: Public
Community & HOA
Community
- Subdivision: Woodlawn
Location
- Region: Paducah
Financial & listing details
- Price per square foot: $151/sqft
- Tax assessed value: $401,145
- Annual tax amount: $4,378
- Date on market: 10/27/2025
Estimated market value
$687,100
$653,000 - $721,000
$4,209/mo
Price history
Price history
| Date | Event | Price |
|---|---|---|
| 10/27/2025 | Pending sale | $690,000$151/sqft |
Source: | ||
| 10/13/2025 | Listed for sale | $690,000-8%$151/sqft |
Source: WKRMLS #134200 Report a problem | ||
| 10/12/2025 | Listing removed | $749,900$164/sqft |
Source: WKRMLS #130543 Report a problem | ||
| 5/21/2025 | Price change | $749,900-16.7%$164/sqft |
Source: WKRMLS #130543 Report a problem | ||
| 3/13/2025 | Price change | $899,900-14.3%$197/sqft |
Source: WKRMLS #130543 Report a problem | ||
Public tax history
Public tax history
| Year | Property taxes | Tax assessment |
|---|---|---|
| 2022 | $3,626 +94.7% | $401,145 +94.3% |
| 2021 | $1,862 -0.7% | $206,500 -0.6% |
| 2020 | $1,875 -23.9% | $207,700 |
Find assessor info on the county website
BuyAbility℠ payment
Est. payment
$4,000/mo
Principal & interest
$3321
Property taxes
$437
Home insurance
$242
Climate risks
Neighborhood: 42001
Nearby schools
GreatSchools rating
- 7/10Concord Elementary SchoolGrades: PK-5Distance: 2 mi
- 8/10Heath Middle SchoolGrades: 6-8Distance: 7.4 mi
- 8/10McCracken County High SchoolGrades: 9-12Distance: 3.9 mi
Schools provided by the listing agent
- Elementary: Clark
- Middle: Paducah Middle
- High: Tilghman
Source: RMLS Alliance. This data may not be complete. We recommend contacting the local school district to confirm school assignments for this home.
- Loading
