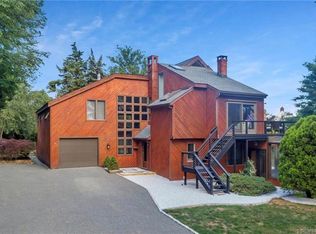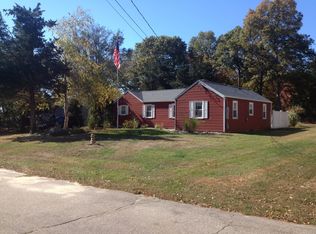Sold for $440,000 on 12/20/23
$440,000
5 Hickory Avenue, Clinton, CT 06413
2beds
1,084sqft
Single Family Residence
Built in 1960
0.36 Acres Lot
$481,100 Zestimate®
$406/sqft
$2,511 Estimated rent
Home value
$481,100
$457,000 - $505,000
$2,511/mo
Zestimate® history
Loading...
Owner options
Explore your selling options
What's special
Welcome to 5 Hickory Avenue, an adorable ranch style home situated on a quaint private road close to The Hammocks and Tidewater. Recently renovated, this beautiful, 1084 sq ft ranch boasts a wonderful floor plan for entertaining to your heart's content! Recently refinished hardwood floors throughout, the updated, L shaped kitchen features stainless steel appliances and a large island with granite countertops. The views to the fireplace add to the cottage feel of this sweet home. During the renovation, the laundry was moved up to the main floor into a newly created laundry/mudroom with access to the deck and yard. The totally renovated full bathroom has a large tiled walk-in shower, and a large linen/storage closet. The welcoming master bedroom offers a half bath, as well as his and hers closests to keep things organized! A large, well lit, freshly painted basement already has ducts for heat, ready to provide additional space if needed! An oversized 2 car detached garage offers an additional space to store any sort of lawn/gardening machine you could want! Shedule a showing today before it's too late!
Zillow last checked: 8 hours ago
Listing updated: December 20, 2023 at 11:57am
Listed by:
Dylan Walter 860-227-5277,
William Raveis Real Estate 860-388-3936
Bought with:
Karen Sotelo, RES.0817045
Coldwell Banker Realty
Source: Smart MLS,MLS#: 170610495
Facts & features
Interior
Bedrooms & bathrooms
- Bedrooms: 2
- Bathrooms: 2
- Full bathrooms: 1
- 1/2 bathrooms: 1
Primary bedroom
- Features: Half Bath, Hardwood Floor
- Level: Main
- Area: 165 Square Feet
- Dimensions: 11 x 15
Bedroom
- Features: Hardwood Floor
- Level: Main
- Area: 108 Square Feet
- Dimensions: 9 x 12
Bathroom
- Features: Stall Shower, Tile Floor
- Level: Main
- Area: 63 Square Feet
- Dimensions: 7 x 9
Kitchen
- Features: Remodeled, Granite Counters, Kitchen Island, L-Shaped, Hardwood Floor
- Level: Main
- Area: 288 Square Feet
- Dimensions: 12 x 24
Living room
- Features: Fireplace, Hardwood Floor
- Level: Main
- Area: 200 Square Feet
- Dimensions: 10 x 20
Heating
- Forced Air, Oil
Cooling
- Central Air
Appliances
- Included: Electric Range, Microwave, Refrigerator, Dishwasher, Washer, Dryer, Water Heater, Electric Water Heater
- Laundry: Main Level, Mud Room
Features
- Wired for Data
- Doors: Storm Door(s)
- Windows: Thermopane Windows
- Basement: Partially Finished
- Attic: Access Via Hatch
- Number of fireplaces: 1
Interior area
- Total structure area: 1,084
- Total interior livable area: 1,084 sqft
- Finished area above ground: 1,084
Property
Parking
- Total spaces: 4
- Parking features: Detached, Private, Paved, Asphalt
- Garage spaces: 2
- Has uncovered spaces: Yes
Features
- Patio & porch: Deck, Patio
- Exterior features: Sidewalk
- Waterfront features: Walk to Water
Lot
- Size: 0.36 Acres
- Features: Cleared, Level
Details
- Parcel number: 947783
- Zoning: R-10
Construction
Type & style
- Home type: SingleFamily
- Architectural style: Ranch
- Property subtype: Single Family Residence
Materials
- Aluminum Siding
- Foundation: Block, Concrete Perimeter
- Roof: Asphalt
Condition
- New construction: No
- Year built: 1960
Utilities & green energy
- Sewer: Septic Tank
- Water: Well
Green energy
- Energy efficient items: Doors, Windows
Community & neighborhood
Community
- Community features: Golf, Library, Medical Facilities, Shopping/Mall, Stables/Riding
Location
- Region: Clinton
HOA & financial
HOA
- Has HOA: Yes
- HOA fee: $740 annually
- Amenities included: None, Taxes
- Services included: Snow Removal, Road Maintenance, Insurance
Price history
| Date | Event | Price |
|---|---|---|
| 12/20/2023 | Sold | $440,000+0%$406/sqft |
Source: | ||
| 12/15/2023 | Listed for sale | $439,900$406/sqft |
Source: | ||
| 11/27/2023 | Pending sale | $439,900$406/sqft |
Source: | ||
| 11/27/2023 | Contingent | $439,900$406/sqft |
Source: | ||
| 11/17/2023 | Listed for sale | $439,900+100.9%$406/sqft |
Source: | ||
Public tax history
| Year | Property taxes | Tax assessment |
|---|---|---|
| 2025 | $5,107 +2.9% | $164,000 |
| 2024 | $4,963 +1.5% | $164,000 |
| 2023 | $4,892 | $164,000 |
Find assessor info on the county website
Neighborhood: 06413
Nearby schools
GreatSchools rating
- 7/10Jared Eliot SchoolGrades: 5-8Distance: 1.9 mi
- 7/10The Morgan SchoolGrades: 9-12Distance: 2.4 mi
- 7/10Lewin G. Joel Jr. SchoolGrades: PK-4Distance: 2.4 mi
Schools provided by the listing agent
- Elementary: Lewin G. Joel
- Middle: Jared Eliot
- High: Morgan
Source: Smart MLS. This data may not be complete. We recommend contacting the local school district to confirm school assignments for this home.

Get pre-qualified for a loan
At Zillow Home Loans, we can pre-qualify you in as little as 5 minutes with no impact to your credit score.An equal housing lender. NMLS #10287.
Sell for more on Zillow
Get a free Zillow Showcase℠ listing and you could sell for .
$481,100
2% more+ $9,622
With Zillow Showcase(estimated)
$490,722
