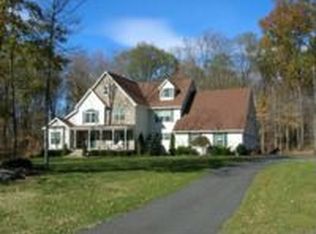Country living w small town charm! Lovely front porch welcomes all to this stunning custom colonial on 2.23 acres on short cul-de-sac. Convenient 1st Floor Master / In-Law Suite w 2 walk-in closets, full bath, ADDTL Master Bedroom on 2nd floor w walk-in closet and full bath. Elegant Kitchen w granite counters, s/s appliances, gas range/oven, double wall ovens, warming drawer and walk-in pantry. Step into the magnificent family room w beautiful stonework, fireplace, pellet stove, and tremendous natural light that radiates through this home. Large unfinished basement accessible from the garage, offers opportunity for additional living space. Three car garage, three large storage areas, (2 are walk-up). Newer, heated salt water in-ground pool. ONE YEAR HOME WARRANTY INCLUDED! Convenient to routes 80 and 206
This property is off market, which means it's not currently listed for sale or rent on Zillow. This may be different from what's available on other websites or public sources.
