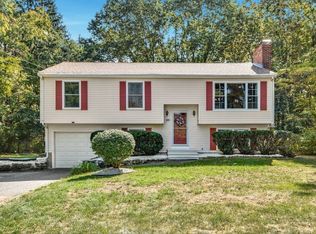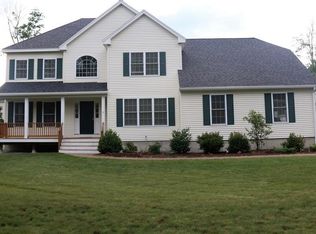Sold for $651,000 on 07/07/23
$651,000
5 Henley Rd, Acton, MA 01720
3beds
1,870sqft
Single Family Residence
Built in 1983
0.51 Acres Lot
$723,000 Zestimate®
$348/sqft
$3,755 Estimated rent
Home value
$723,000
$687,000 - $766,000
$3,755/mo
Zestimate® history
Loading...
Owner options
Explore your selling options
What's special
Contemporary Cape is ready for its next chapter! Prime location situated on a dead end road, this home is in an ideal spot! As you enter on to the beautifully redone front stairway with granite steps, open the door to your new home! The family room has wonderfully maintained oak flooring, cathedral ceiling and wood burning fire place. The oak flooring continues into the dining area, which is adjacent to the deck which is composite, overlooking the level back yard ready for recreation, gardening and wildlife sightings! As you continue through the kitchen, you will find a half bath with laundry hookups. Step down into the bonus room is which is named appropriately! This large area has magnificent natural light, high ceilings, built in shelving and a exterior entrance to the back yard! Home office, craft room, studio, playroom? Let your imagination run wild! Upstairs find 3 bedrooms and a renovated full bath.
Zillow last checked: 8 hours ago
Listing updated: July 08, 2023 at 04:38am
Listed by:
Knox Real Estate Group 978-852-9480,
William Raveis R.E. & Home Services 978-610-6369,
Deborah Austermann 978-501-4314
Bought with:
Ian McGovern
Keller Williams Realty Boston Northwest
Source: MLS PIN,MLS#: 73118646
Facts & features
Interior
Bedrooms & bathrooms
- Bedrooms: 3
- Bathrooms: 2
- Full bathrooms: 1
- 1/2 bathrooms: 1
Primary bedroom
- Features: Closet, Flooring - Wall to Wall Carpet
- Level: Second
- Area: 143
- Dimensions: 13 x 11
Bedroom 2
- Features: Closet, Flooring - Wall to Wall Carpet
- Level: Second
- Area: 130
- Dimensions: 13 x 10
Bedroom 3
- Features: Closet, Flooring - Wall to Wall Carpet
- Level: Second
- Area: 110
- Dimensions: 11 x 10
Primary bathroom
- Features: No
Bathroom 1
- Features: Bathroom - Half, Closet, Dryer Hookup - Electric, Washer Hookup
- Level: First
- Area: 56
- Dimensions: 8 x 7
Bathroom 2
- Features: Bathroom - Full, Bathroom - With Tub & Shower
- Level: Second
- Area: 36
- Dimensions: 9 x 4
Dining room
- Features: Flooring - Hardwood, Deck - Exterior, Exterior Access
- Level: First
Family room
- Features: Skylight, Ceiling Fan(s), Flooring - Hardwood, Window(s) - Picture, Exterior Access
- Level: First
- Area: 234
- Dimensions: 18 x 13
Kitchen
- Features: Flooring - Vinyl, Deck - Exterior
- Level: First
- Area: 240
- Dimensions: 20 x 12
Heating
- Baseboard, Oil
Cooling
- None
Appliances
- Laundry: First Floor, Electric Dryer Hookup, Washer Hookup
Features
- Cathedral Ceiling(s), Ceiling Fan(s), Bonus Room
- Flooring: Vinyl, Carpet, Hardwood, Stone / Slate, Flooring - Wall to Wall Carpet
- Windows: Insulated Windows, Screens
- Basement: Full,Walk-Out Access,Interior Entry,Concrete,Unfinished
- Number of fireplaces: 1
- Fireplace features: Family Room
Interior area
- Total structure area: 1,870
- Total interior livable area: 1,870 sqft
Property
Parking
- Total spaces: 3
- Parking features: Off Street, Paved
- Uncovered spaces: 3
Accessibility
- Accessibility features: No
Features
- Patio & porch: Deck - Composite
- Exterior features: Deck - Composite, Rain Gutters, Screens
Lot
- Size: 0.51 Acres
- Features: Level
Details
- Parcel number: 306341
- Zoning: R
Construction
Type & style
- Home type: SingleFamily
- Architectural style: Cape,Contemporary
- Property subtype: Single Family Residence
Materials
- Foundation: Concrete Perimeter
- Roof: Shingle
Condition
- Year built: 1983
Utilities & green energy
- Electric: Circuit Breakers
- Sewer: Public Sewer
- Water: Public
- Utilities for property: for Electric Range, for Electric Dryer, Washer Hookup
Community & neighborhood
Community
- Community features: Shopping, Tennis Court(s), Park, Walk/Jog Trails, Stable(s), Golf, Medical Facility, Bike Path, Conservation Area, Highway Access, House of Worship, Public School, T-Station
Location
- Region: Acton
Other
Other facts
- Road surface type: Paved
Price history
| Date | Event | Price |
|---|---|---|
| 7/7/2023 | Sold | $651,000+2.5%$348/sqft |
Source: MLS PIN #73118646 Report a problem | ||
| 6/9/2023 | Pending sale | $635,000$340/sqft |
Source: | ||
| 6/7/2023 | Price change | $635,000-2.3%$340/sqft |
Source: MLS PIN #73118646 Report a problem | ||
| 6/1/2023 | Listed for sale | $650,000$348/sqft |
Source: MLS PIN #73118646 Report a problem | ||
Public tax history
| Year | Property taxes | Tax assessment |
|---|---|---|
| 2025 | $10,384 +4.2% | $605,500 +1.3% |
| 2024 | $9,964 -0.3% | $597,700 +5% |
| 2023 | $9,992 +7.6% | $569,000 +19.2% |
Find assessor info on the county website
Neighborhood: 01720
Nearby schools
GreatSchools rating
- 9/10Luther Conant SchoolGrades: K-6Distance: 2.9 mi
- 9/10Raymond J Grey Junior High SchoolGrades: 7-8Distance: 3.1 mi
- 10/10Acton-Boxborough Regional High SchoolGrades: 9-12Distance: 2.9 mi
Schools provided by the listing agent
- Middle: Rj Grey Jhs
- High: Abrhs
Source: MLS PIN. This data may not be complete. We recommend contacting the local school district to confirm school assignments for this home.
Get a cash offer in 3 minutes
Find out how much your home could sell for in as little as 3 minutes with a no-obligation cash offer.
Estimated market value
$723,000
Get a cash offer in 3 minutes
Find out how much your home could sell for in as little as 3 minutes with a no-obligation cash offer.
Estimated market value
$723,000

