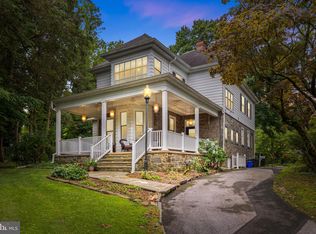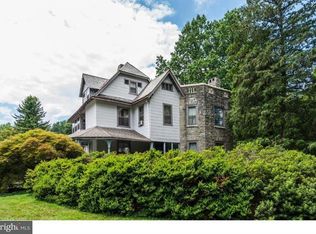Located in the Roselawn Island Estates this 4 bed 1.5 bath home is a dream. This home has hardwood floors throughout and match with large windows, an abundance of natural light comes pouring through. Enjoy the best of both world with being in Lansdowne and go to Upper Darby School District. Enter through the door where you have an open concept space - perfect for entertaining or to keep a watchful eye on your family as you're preparing meals; to the right has a large stone fireplace, followed by a bonus room for a den, office, playroom. There is a laundry room and a half bath as well. The kitchen is spacious with a breakfast bar and extra counter space with updated countertops and plenty of cabinet space. There is a door that leads to the spacious yard, you can enjoy the serenity and quiet from your covered patio while drinking a cup of coffee or tea. The second floor features 4 bedrooms and hall bath. There is a bonus room off of the primary bedroom that can be used as a sitting room or an office - this room has access to the hallway. A short drive to main street Lansdowne Ave where you can shop and enjoy the restaurants and eateries, you are minutes away from the Lansdowne Train Station, public transportation, Giant Food Store, Aldi, Post Office. I'm just talking about Lansdowne, you are also within minutes of Baltimore Pike to go either towards Springfield or go towards Philadelphia.
This property is off market, which means it's not currently listed for sale or rent on Zillow. This may be different from what's available on other websites or public sources.


