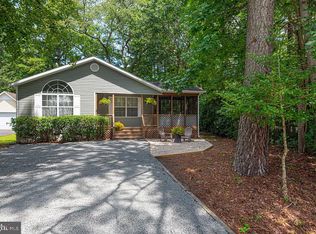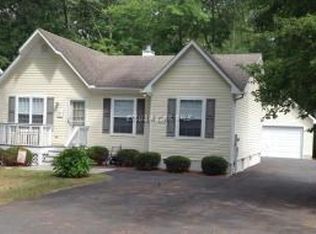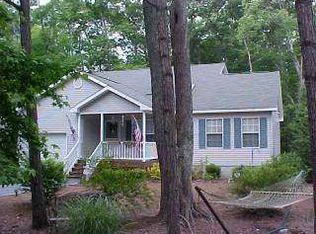Sold for $454,000 on 04/19/24
$454,000
5 Hemlock Ln, Ocean Pines, MD 21811
3beds
1,395sqft
Single Family Residence
Built in 1996
0.41 Acres Lot
$469,100 Zestimate®
$325/sqft
$2,060 Estimated rent
Home value
$469,100
$441,000 - $502,000
$2,060/mo
Zestimate® history
Loading...
Owner options
Explore your selling options
What's special
Imagine owning a spectacular 1 level, 3 bedroom, 2 bath home, with an oversized garage in Ocean Pines, that has been remodeled over the last several years. Well, look no further! This bright, open, and airy home is nestled on a private double lot and is move in ready! The appealing interior offers an inviting ambiance. It showcases a soaring cathedral tongue and groove white washed ceiling and recessed lighting, installed in 2017. The home boasts luxury LVT and ash engineered wood floors throughout. Upon entering this open concept home, you are greeted by a sun filled great room with a gas mantled fireplace, making get togethers very cozy. Entertaining in 5 Hemlock Lane will be effortless in the state-of-the-art kitchen, which includes upgraded appliances, quartz countertops, tile back splash, under mount cabinet lighting, skylight, and kitchen island. The dining area, located directly off the kitchen, is where you will enjoy family meals and memories that last a lifetime! Adjoining the dining area is an expansive screen porch attached to a large outdoor deck, perfect for hosting special occasions. All of this overlooks a beautifully landscaped backyard. Enjoy relaxing in the large primary suite featuring a tiled shower and granite counter. Your family and guests will really enjoy the privacy of this split-floor plan home with 2 more bedrooms and full bath. The home is complete with a new roof, new gas water heater, and a new fireplace gas insert, all installed in 2019. The encapsulated crawl space was done by Dry Zone in 2017. Upgrades continue with a central vacuum system, an air conditioned and heated 1 car garage, and an outdoor shed. Parking can easily accommodate family, friends, and boats! Do not pass on an opportunity to make this house your home! Call now for your private tour of this wonderful home.
Zillow last checked: 9 hours ago
Listing updated: April 19, 2024 at 07:20am
Listed by:
Debbie Bennington 410-603-8065,
Berkshire Hathaway HomeServices PenFed Realty - OP
Bought with:
Zackary Keenan, RS-0025036
Keller Williams Realty
Source: Bright MLS,MLS#: MDWO2019654
Facts & features
Interior
Bedrooms & bathrooms
- Bedrooms: 3
- Bathrooms: 2
- Full bathrooms: 2
- Main level bathrooms: 2
- Main level bedrooms: 3
Basement
- Area: 0
Heating
- Central, Natural Gas
Cooling
- Central Air, Ceiling Fan(s), Electric
Appliances
- Included: Microwave, Dishwasher, Dryer, Oven/Range - Gas, Refrigerator, Washer, Water Heater, Gas Water Heater
- Laundry: Main Level
Features
- Built-in Features, Ceiling Fan(s), Central Vacuum, Combination Kitchen/Dining, Crown Molding, Open Floorplan, Kitchen Island, Pantry, Primary Bath(s), Recessed Lighting, Bathroom - Stall Shower, Bathroom - Tub Shower, Upgraded Countertops
- Doors: Insulated, Sliding Glass
- Windows: Double Pane Windows, Skylight(s), Window Treatments
- Has basement: No
- Number of fireplaces: 1
- Fireplace features: Gas/Propane, Glass Doors, Mantel(s)
Interior area
- Total structure area: 1,395
- Total interior livable area: 1,395 sqft
- Finished area above ground: 1,395
- Finished area below ground: 0
Property
Parking
- Total spaces: 5
- Parking features: Garage Faces Front, Garage Door Opener, Oversized, Inside Entrance, Asphalt, Attached, Driveway
- Attached garage spaces: 1
- Uncovered spaces: 4
Accessibility
- Accessibility features: Accessible Hallway(s)
Features
- Levels: One
- Stories: 1
- Patio & porch: Deck, Porch, Screened
- Pool features: Community
- Has view: Yes
- View description: Trees/Woods
Lot
- Size: 0.41 Acres
- Features: Backs to Trees
Details
- Additional structures: Above Grade, Below Grade, Outbuilding
- Parcel number: 2403098958
- Zoning: R-2
- Special conditions: Standard
Construction
Type & style
- Home type: SingleFamily
- Architectural style: Coastal,Ranch/Rambler
- Property subtype: Single Family Residence
Materials
- Frame, Stick Built
- Foundation: Crawl Space
- Roof: Asphalt
Condition
- New construction: No
- Year built: 1996
- Major remodel year: 2019
Utilities & green energy
- Electric: 200+ Amp Service
- Sewer: Public Sewer
- Water: Public
- Utilities for property: Cable Connected, Natural Gas Available
Community & neighborhood
Security
- Security features: Carbon Monoxide Detector(s), Smoke Detector(s)
Community
- Community features: Pool
Location
- Region: Ocean Pines
- Subdivision: Ocean Pines - Sherwood Forest
HOA & financial
HOA
- Has HOA: Yes
- HOA fee: $1,766 annually
- Amenities included: Baseball Field, Basketball Court, Beach Club, Bike Trail, Boat Dock/Slip, Boat Ramp, Common Grounds, Community Center, Dog Park, Golf Course Membership Available, Golf Course, Jogging Path, Lake, Library, Pool Mem Avail, Racquetball, Tennis Court(s), Tot Lots/Playground
- Services included: Common Area Maintenance, Management, Reserve Funds, Road Maintenance, Other
- Association name: OCEAN PINES ASSOCIATION
Other
Other facts
- Listing agreement: Exclusive Right To Sell
- Listing terms: Cash,Conventional,FHA,VA Loan
- Ownership: Fee Simple
Price history
| Date | Event | Price |
|---|---|---|
| 4/19/2024 | Sold | $454,000$325/sqft |
Source: | ||
| 3/20/2024 | Contingent | $454,000$325/sqft |
Source: | ||
| 3/15/2024 | Listed for sale | $454,000+89.2%$325/sqft |
Source: | ||
| 12/14/2009 | Sold | $240,000+1843.3%$172/sqft |
Source: Public Record | ||
| 4/11/1996 | Sold | $12,350$9/sqft |
Source: Public Record | ||
Public tax history
| Year | Property taxes | Tax assessment |
|---|---|---|
| 2025 | $2,893 +9.4% | $312,100 +12.9% |
| 2024 | $2,645 +8.8% | $276,400 +8.8% |
| 2023 | $2,430 +9.7% | $253,967 -8.1% |
Find assessor info on the county website
Neighborhood: 21811
Nearby schools
GreatSchools rating
- 8/10Showell Elementary SchoolGrades: PK-4Distance: 2.6 mi
- 10/10Stephen Decatur Middle SchoolGrades: 7-8Distance: 2.6 mi
- 7/10Stephen Decatur High SchoolGrades: 9-12Distance: 2.4 mi
Schools provided by the listing agent
- Elementary: Showell
- Middle: Stephen Decatur
- High: Stephen Decatur
- District: Worcester County Public Schools
Source: Bright MLS. This data may not be complete. We recommend contacting the local school district to confirm school assignments for this home.

Get pre-qualified for a loan
At Zillow Home Loans, we can pre-qualify you in as little as 5 minutes with no impact to your credit score.An equal housing lender. NMLS #10287.
Sell for more on Zillow
Get a free Zillow Showcase℠ listing and you could sell for .
$469,100
2% more+ $9,382
With Zillow Showcase(estimated)
$478,482

