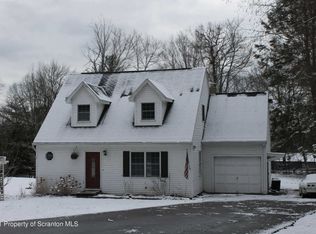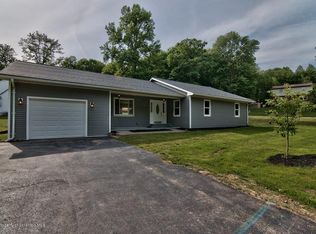Like New Ranch home on almost 1 acre. Home features 3 bedrooms, 2 baths and a 2 car garage. Home is in excellent shape with deck, patio, central A/C and paved driveway. A must see home., Baths: 2+ Bath Lev 1, Beds: 2+ Bed 1st, SqFt Fin - Main: 1450.00, SqFt Fin - 3rd: 0.00, Tax Information: Available, Dining Area: Y, SqFt Fin - 2nd: 0.00
This property is off market, which means it's not currently listed for sale or rent on Zillow. This may be different from what's available on other websites or public sources.


