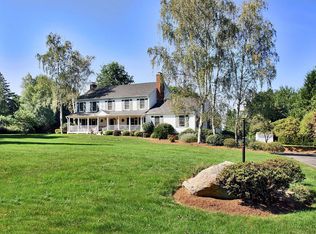Sold for $1,830,000 on 05/01/23
$1,830,000
5 Hedgerow Common, Weston, CT 06883
6beds
5,858sqft
Single Family Residence
Built in 1978
2 Acres Lot
$2,309,600 Zestimate®
$312/sqft
$8,199 Estimated rent
Home value
$2,309,600
$2.03M - $2.66M
$8,199/mo
Zestimate® history
Loading...
Owner options
Explore your selling options
What's special
Set on picture-perfect, flat, park-like acreage at the end of one of Lower Weston's most unique & prestigious cul-de-sacs, this custom 6-BR Modern home is a symphony of sophisticated design. This unparalleled in-town location is very near the campus of award-winning schools, Weston Center w/shops & conveniences, the Merritt Parkway & quick access to the amenities of nearby downtown Westport, Wilton, Georgetown and all of the area's recreation, beaches & more. Framed by specimen landscaping & a new circular driveway, this distinctive stone & shingle residence welcomes you into a spacious entrance gallery leading to all principal living areas. The gourmet dine-in kitchen has custom cabinetry, Sub Zero, gas range, two Miele dishwashers, walk-in pantry & French doors. Adjacent fam rm has a cathedral ceil, fpl & expansive windows. Entertaining-sized LR w/stone fpl & DR have an effortless flow. The private wing has a sky-lit hall leading to an array of spacious BRs w/lrg clsts. The main suite is a private retreat w/expansive tree-house views across the property, marble bth & two lrg walk-in clsts. Two distinct finished lower level areas offer tremendous flexibility: one is an ideal sunny guest/in-law suite w/full bath, windows & French doors. The other is a great play/game rm space w/excellent storage. Newly remodeled mudrm is the "best in town" w/endless storage, 1/2 bth & access to the 3-car garage. Lrg deck & patio w/firepit look out across the vast emerald lawns. Room for pool. Note: Town records show 5 bedrooms, but there are 6 bedrooms.
Zillow last checked: 8 hours ago
Listing updated: July 09, 2024 at 08:17pm
Listed by:
Bross Chingas Bross Team at Coldwell Banker,
Alexander H. Chingas 203-451-0081,
Coldwell Banker Realty 203-227-8424
Bought with:
Lauren Turner, REB.0794878
Compass Connecticut, LLC
Source: Smart MLS,MLS#: 170554571
Facts & features
Interior
Bedrooms & bathrooms
- Bedrooms: 6
- Bathrooms: 6
- Full bathrooms: 4
- 1/2 bathrooms: 2
Primary bedroom
- Features: High Ceilings, Cathedral Ceiling(s), Full Bath, Hardwood Floor, Walk-In Closet(s)
- Level: Upper
Bedroom
- Features: Hardwood Floor
- Level: Main
Bedroom
- Features: Hardwood Floor, Walk-In Closet(s)
- Level: Main
Bedroom
- Features: Full Bath, Hardwood Floor, Walk-In Closet(s)
- Level: Lower
Bedroom
- Features: Hardwood Floor
- Level: Main
Bedroom
- Features: Hardwood Floor
- Level: Main
Dining room
- Features: Balcony/Deck, French Doors, Hardwood Floor
- Level: Main
Family room
- Features: High Ceilings, Cathedral Ceiling(s), Fireplace, Hardwood Floor, Skylight
- Level: Main
Kitchen
- Features: Balcony/Deck, Dining Area, French Doors, Hardwood Floor, Kitchen Island, Pantry
- Level: Main
Living room
- Features: High Ceilings, Beamed Ceilings, Cathedral Ceiling(s), Fireplace, Hardwood Floor
- Level: Main
Rec play room
- Features: Tile Floor
- Level: Lower
Rec play room
- Features: Hardwood Floor
- Level: Lower
Heating
- Forced Air, Zoned, Oil
Cooling
- Central Air, Zoned
Appliances
- Included: Gas Range, Oven, Microwave, Range Hood, Subzero, Ice Maker, Dishwasher, Washer, Dryer, Water Heater
- Laundry: Main Level, Mud Room
Features
- Wired for Data, Open Floorplan, Entrance Foyer
- Doors: French Doors
- Windows: Thermopane Windows
- Basement: Partial,Partially Finished,Heated,Cooled,Interior Entry,Storage Space
- Attic: Pull Down Stairs
- Number of fireplaces: 2
Interior area
- Total structure area: 5,858
- Total interior livable area: 5,858 sqft
- Finished area above ground: 4,276
- Finished area below ground: 1,582
Property
Parking
- Total spaces: 3
- Parking features: Attached, Paved, Garage Door Opener, Private, Circular Driveway
- Attached garage spaces: 3
- Has uncovered spaces: Yes
Features
- Patio & porch: Deck, Patio, Porch
- Exterior features: Garden, Rain Gutters, Lighting, Stone Wall
- Waterfront features: Beach Access
Lot
- Size: 2 Acres
- Features: Cul-De-Sac, Level, Landscaped
Details
- Parcel number: 405632
- Zoning: 2-acre
- Other equipment: Generator
Construction
Type & style
- Home type: SingleFamily
- Architectural style: Ranch,Modern
- Property subtype: Single Family Residence
Materials
- Shingle Siding, Stone, Wood Siding
- Foundation: Concrete Perimeter
- Roof: Asphalt
Condition
- New construction: No
- Year built: 1978
Utilities & green energy
- Sewer: Septic Tank
- Water: Well
- Utilities for property: Underground Utilities
Green energy
- Energy efficient items: Windows
Community & neighborhood
Security
- Security features: Security System
Community
- Community features: Library, Park, Playground, Private Rec Facilities, Pool, Public Rec Facilities, Shopping/Mall, Tennis Court(s)
Location
- Region: Weston
- Subdivision: Lower Weston
Price history
| Date | Event | Price |
|---|---|---|
| 5/1/2023 | Sold | $1,830,000+14.4%$312/sqft |
Source: | ||
| 4/11/2023 | Contingent | $1,599,000$273/sqft |
Source: | ||
| 3/9/2023 | Listed for sale | $1,599,000-3.1%$273/sqft |
Source: | ||
| 8/1/2006 | Sold | $1,650,000+266.7%$282/sqft |
Source: | ||
| 8/6/1991 | Sold | $450,000$77/sqft |
Source: Public Record | ||
Public tax history
| Year | Property taxes | Tax assessment |
|---|---|---|
| 2025 | $27,919 +1.8% | $1,168,160 |
| 2024 | $27,417 +10.9% | $1,168,160 +56.2% |
| 2023 | $24,729 +0.3% | $748,010 |
Find assessor info on the county website
Neighborhood: 06883
Nearby schools
GreatSchools rating
- 9/10Weston Intermediate SchoolGrades: 3-5Distance: 0.2 mi
- 8/10Weston Middle SchoolGrades: 6-8Distance: 0.6 mi
- 10/10Weston High SchoolGrades: 9-12Distance: 0.4 mi
Schools provided by the listing agent
- Elementary: Hurlbutt
- Middle: Weston
- High: Weston
Source: Smart MLS. This data may not be complete. We recommend contacting the local school district to confirm school assignments for this home.

Get pre-qualified for a loan
At Zillow Home Loans, we can pre-qualify you in as little as 5 minutes with no impact to your credit score.An equal housing lender. NMLS #10287.
Sell for more on Zillow
Get a free Zillow Showcase℠ listing and you could sell for .
$2,309,600
2% more+ $46,192
With Zillow Showcase(estimated)
$2,355,792