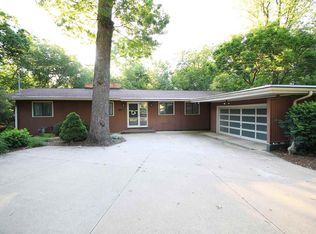Closed
$325,000
5 Heather Ln, Clinton, IA 52732
3beds
4,368sqft
Single Family Residence
Built in 1930
1.11 Acres Lot
$337,400 Zestimate®
$74/sqft
$1,396 Estimated rent
Home value
$337,400
$310,000 - $368,000
$1,396/mo
Zestimate® history
Loading...
Owner options
Explore your selling options
What's special
Original stable belonging to the Curtis Brothers' Estate on 1.10 acres. As you walk up the brick sidewalk you enter and immediately realize this is a home like no other. Large living room/dining room and family room both with walls of windows making for not only a bright area, but also beautiful views of the impeccably manicured gardens. Access to the back yard from the family room to a shaded patio trimmed in aggregate. The family room is open to an eat-in kitchen and additional seating with views of the upper loft. Both family room and kitchen have a wood burner. The large main floor office/study also offers access to the back yard. Half-bath on main level. Open stairway to an amazing second floor layout offering a primary bedroom with bath, 2 double closets and walk out to yard. Also 2 additional bedrooms, hall bath, laundry facilities and storage. A unique high end beautiful home that makes you feel at home the minute you are inside. This home will absolutely take your breath away.
Zillow last checked: 8 hours ago
Listing updated: February 06, 2026 at 01:18pm
Listing courtesy of:
James Cavanagh 563-212-4570,
Cavanagh Realty, LLC.
Bought with:
Jill Sorrell
Mel Foster Co. Clinton
Source: MRED as distributed by MLS GRID,MLS#: QC4235285
Facts & features
Interior
Bedrooms & bathrooms
- Bedrooms: 3
- Bathrooms: 3
- Full bathrooms: 2
- 1/2 bathrooms: 1
Primary bedroom
- Features: Flooring (Carpet), Bathroom (Full)
- Level: Second
- Area: 441 Square Feet
- Dimensions: 21x21
Bedroom 2
- Features: Flooring (Carpet)
- Level: Second
- Area: 168 Square Feet
- Dimensions: 12x14
Bedroom 3
- Features: Flooring (Carpet)
- Level: Second
- Area: 288 Square Feet
- Dimensions: 16x18
Dining room
- Features: Flooring (Carpet)
- Level: Main
Family room
- Features: Flooring (Carpet)
- Level: Main
- Area: 352 Square Feet
- Dimensions: 22x16
Great room
- Features: Flooring (Carpet)
- Level: Main
- Area: 522 Square Feet
- Dimensions: 29x18
Kitchen
- Features: Kitchen (Eating Area-Breakfast Bar, Eating Area-Table Space), Flooring (Carpet)
- Level: Main
- Area: 550 Square Feet
- Dimensions: 25x22
Laundry
- Level: Second
Living room
- Features: Flooring (Carpet)
- Level: Main
- Area: 510 Square Feet
- Dimensions: 30x17
Heating
- Forced Air, Natural Gas, Sep Heating Systems - 2+
Cooling
- Zoned
Appliances
- Included: Dishwasher, Disposal, Microwave, Range, Refrigerator, Water Softener Rented, Range Hood, Gas Water Heater
Features
- Windows: Window Treatments
- Basement: Egress Window
- Number of fireplaces: 2
- Fireplace features: Wood Burning Stove, Great Room, Kitchen
Interior area
- Total interior livable area: 4,368 sqft
Property
Parking
- Total spaces: 2
- Parking features: Garage Door Opener, Yes, Attached, Garage
- Attached garage spaces: 2
- Has uncovered spaces: Yes
Features
- Patio & porch: Porch
Lot
- Size: 1.11 Acres
- Features: Other
Details
- Parcel number: 8034480000
Construction
Type & style
- Home type: SingleFamily
- Architectural style: Other
- Property subtype: Single Family Residence
Materials
- Vinyl Siding, Frame
Condition
- New construction: No
- Year built: 1930
Utilities & green energy
- Sewer: Public Sewer
- Water: Public
Community & neighborhood
Location
- Region: Clinton
- Subdivision: Highland Park
Other
Other facts
- Listing terms: Cash
Price history
| Date | Event | Price |
|---|---|---|
| 6/1/2023 | Sold | $325,000-7.1%$74/sqft |
Source: | ||
| 4/7/2023 | Contingent | $349,900$80/sqft |
Source: | ||
| 3/30/2023 | Price change | $349,900-12.5%$80/sqft |
Source: | ||
| 10/21/2022 | Price change | $399,900-8.9%$92/sqft |
Source: | ||
| 7/19/2022 | Listed for sale | $439,000$101/sqft |
Source: | ||
Public tax history
| Year | Property taxes | Tax assessment |
|---|---|---|
| 2024 | $4,958 +2.7% | $280,700 |
| 2023 | $4,828 +0.1% | $280,700 +22.3% |
| 2022 | $4,824 -1.1% | $229,590 |
Find assessor info on the county website
Neighborhood: 52732
Nearby schools
GreatSchools rating
- 6/10Whittier Elementary SchoolGrades: K-5Distance: 0.3 mi
- 4/10Clinton Middle SchoolGrades: 6-8Distance: 1.4 mi
- 3/10Clinton High SchoolGrades: 9-12Distance: 0.5 mi
Schools provided by the listing agent
- High: Clinton High
Source: MRED as distributed by MLS GRID. This data may not be complete. We recommend contacting the local school district to confirm school assignments for this home.
Get pre-qualified for a loan
At Zillow Home Loans, we can pre-qualify you in as little as 5 minutes with no impact to your credit score.An equal housing lender. NMLS #10287.
