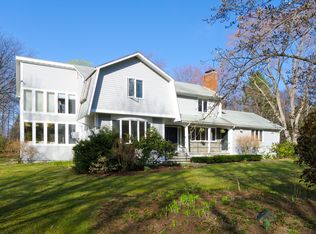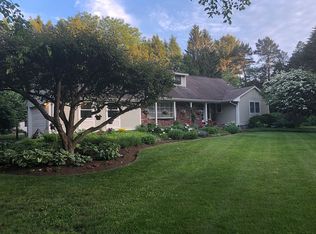Lovely home these long time owners hate to leave! It has been said about this location, " It is closest location to a National Park you can get! " The home is walking distance to Heard Pond Conservation area. A small dead end road ends at the conservation. Many newer updates such as a central AC upstairs and three mini splits .New water storage tank. Two car attached garage with huge storage area loft. Family room with built in book cases and window seat and wood burning stove, opens to spacious kitchen with breakfast bar. Laundry room off kitchen and walk in pantry. Double ovens for your entertaining. Formal dining room with hardwood flooring and front to back living room with a second fireplace. Enclosed screen porch off the LR looks out to a private, manicured yard and garden area. Four generous bedrooms, the master is HUGE with an entire wall of closets and master bath with shower. The home has the ability to have a generator hook up.The home has a new roof and been well maintain.
This property is off market, which means it's not currently listed for sale or rent on Zillow. This may be different from what's available on other websites or public sources.

