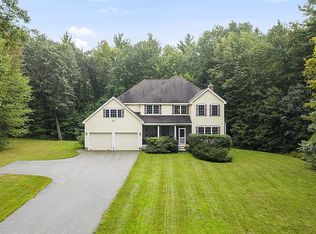OH is CANCELLED Sunlight abounds in this bright and airy kitchen which is open to large living and dining area, perfect for entertaining or relaxing with family. 1st floor has a beautiful bonus rm/office w/ brick fireplace and generous 3/4 bath. Go up the stairs to find a HUGE L-shaped master bedroom with recessed lighting, His and Hers closets and reading nook. Second floor also has 2 additional bedrooms and large full bath. Whether enjoying the country landscape on the farmer's porch or dining al fresco on the the rear deck, you'll enjoy all that this neat-as-a-pin home has to offer your family. Home is complete with 2 car built in garage, central air, storage shed and plenty of basement storage. Owners are leaving new Samsung French Door refrigerator along with additional 2nd fridge in basement as gifts to new owners. Both in excellent condition. This home is minutes from Rt 2 & Commuter Rail making any commute a breeze!
This property is off market, which means it's not currently listed for sale or rent on Zillow. This may be different from what's available on other websites or public sources.
