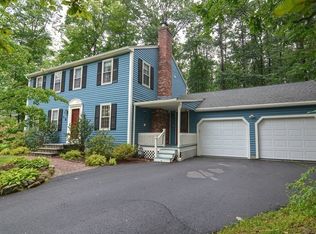CANCELED OPEN HOUSE - ACCEPTED OFFER ALL the remodeling contractors have been to this house. Newer Roof, Windows, Furnace, Kitchen, Bathrooms, Appliances, flooring and paint. Now to this home....OPEN floor plan with sun-drenched Sun Room, Family Room Kitchen, DR, Study 1/2 bath/laundry, 4 generous sized bedrooms and an additional 2 full baths. The new (2020) high efficient furnace is heated by natural gas. Cool off on those Summer muggy evenings with Central AC. The highlights of this home include the extra large lofted sunroom (level with the first floor - no stairs) with a gas fireplace and walls of windows. A second family room is located on the opposite side of the house offering a majestic wood burning fireplace and birch flooring. Like to entertain? Invite your guests to join you around the island while you prepare yoourmet meal in the totally updated kitchen. Storage Galore - All this within walking distance to Memorial Elementary and less than one mile to Nipmuc& BVT.
This property is off market, which means it's not currently listed for sale or rent on Zillow. This may be different from what's available on other websites or public sources.
