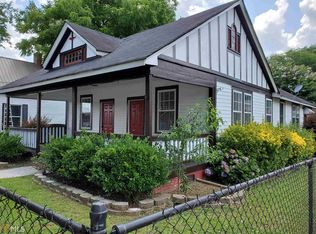This newly remodeled bungalow in the historic district of Porterdale will be complete once the 2nd bathroom is finished within the next few days.. Located on a quiet dead-end street behind the historic Julia A. Porter Memorial Methodist Church, this home is surrounded by other historic homes that have already been remodeled. Only steps away from downtown shopping, dining and entertainment AND walking distance to the beautiful riverside park for kayaking, disc golf, picnics, 1/4 mi. walk track and more! This bungalow features an open-concept floor plan with columns, refinished original hardwood floors, new kitchen that has an island and new appliances, as well as two new bathrooms. A rocking chair front porch and a new deck on the back that overlooks a private fenced back yard with a spacious storage building. The home has a metal roof, tankless water heater, newer HVAC system, new water heater, new windows, beautiful moldings, and interior paint. This one is a must see! The finishing touches are being put in place now, so schedule your showing today!
This property is off market, which means it's not currently listed for sale or rent on Zillow. This may be different from what's available on other websites or public sources.
