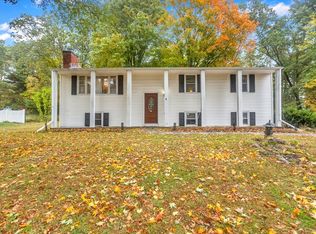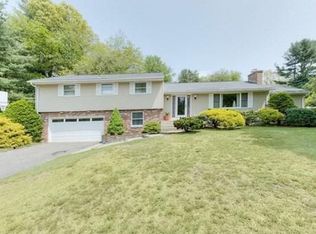Come see this beautifully updated 8 room, 4 bedroom, 2.5 bath Raised Ranch located on a private lot in a quiet neighborhood. The home features open concept living with cathedral ceilings, recessed lighting and an incredible cook?s kitchen featuring an island with bar top seating for entertaining and dining. The main living room features a marble wood burning fireplace and plenty of room for seating. The main bathrooms feature marble flooring, cherry cabinetry and granite countertops. Additionally, the master bath features a beautiful seamless glass shower. The living space continues as you enter the walk-out finished basement featuring a family room with a pellet stove to cozy up to, recessed lighting, custom wainscoting, a brand new floating floor and a washroom/laundry room with half bath. Additional features include, central air, 2 car under garage and sprinkler system in the front yard. Expect to be impressed! Schedule your private showing today!
This property is off market, which means it's not currently listed for sale or rent on Zillow. This may be different from what's available on other websites or public sources.


