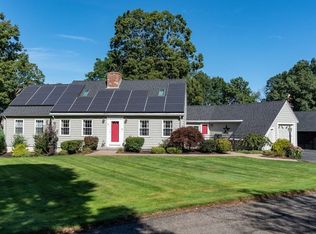Sold for $490,000
$490,000
5 Hawthorne Rd, Sturbridge, MA 01566
3beds
2,561sqft
Single Family Residence
Built in 1961
0.47 Acres Lot
$514,700 Zestimate®
$191/sqft
$2,810 Estimated rent
Home value
$514,700
$484,000 - $551,000
$2,810/mo
Zestimate® history
Loading...
Owner options
Explore your selling options
What's special
Welcome home to this spacious and sprawling ranch set on a picture perfect lot. Enter into a bright and sunny living room filled w/ natural light, beautiful hardwood floors and fireplace with pellet insert. The kitchen is packed with gorgeous updated cabinets, SS appliances, a breakfast bar & ample Cambria quartz countertop space. Adjacent to the kitchen is the dining area, ideal for hosting gatherings. The family room features a vaulted ceiling and a sliding glass door that leads you out to the sunroom, where radiant heat ensures year-round comfort. Follow the HW down the hall to discover 3 bedrooms, each featuring HW floors. One bedroom even boasts its own half bath. The finished walkout basement provides endless possibilities for a home office, gym or play room. The deck is the perfect spot for soaking in the sun or hosting outdoor gatherings, all while overlooking the large yard. Recent updates include a New Furnace, primary bedroom redesign, upgraded primary bathroom. Welcome HOME
Zillow last checked: 8 hours ago
Listing updated: May 28, 2024 at 11:19am
Listed by:
Karole O'Leary 774-276-0693,
Lamacchia Realty, Inc. 508-425-7372
Bought with:
Kathleen Sposato
Sposato Realty Group
Source: MLS PIN,MLS#: 73227592
Facts & features
Interior
Bedrooms & bathrooms
- Bedrooms: 3
- Bathrooms: 2
- Full bathrooms: 1
- 1/2 bathrooms: 1
Primary bedroom
- Features: Bathroom - Half, Ceiling Fan(s), Closet, Flooring - Hardwood
- Level: First
- Area: 168
- Dimensions: 14 x 12
Bedroom 2
- Features: Ceiling Fan(s), Closet, Flooring - Hardwood
- Level: First
- Area: 168
- Dimensions: 14 x 12
Bedroom 3
- Features: Closet, Flooring - Hardwood
- Level: First
- Area: 99
- Dimensions: 11 x 9
Primary bathroom
- Features: Yes
Bathroom 1
- Features: Bathroom - Half, Flooring - Laminate, Countertops - Stone/Granite/Solid
- Level: First
- Area: 20
- Dimensions: 4 x 5
Bathroom 2
- Features: Bathroom - Full, Bathroom - Tiled With Shower Stall, Bathroom - Tiled With Tub, Bathroom - With Tub & Shower, Flooring - Laminate
- Level: First
- Area: 84
- Dimensions: 7 x 12
Family room
- Features: Cathedral Ceiling(s), Ceiling Fan(s), Flooring - Hardwood, Cable Hookup, Recessed Lighting
- Level: First
- Area: 266
- Dimensions: 14 x 19
Kitchen
- Features: Flooring - Hardwood, Window(s) - Bay/Bow/Box, Dining Area, Countertops - Stone/Granite/Solid, Breakfast Bar / Nook, Recessed Lighting, Stainless Steel Appliances
- Level: First
- Area: 143
- Dimensions: 13 x 11
Living room
- Features: Wood / Coal / Pellet Stove, Flooring - Hardwood, Window(s) - Bay/Bow/Box, Exterior Access
- Level: First
- Area: 288
- Dimensions: 12 x 24
Heating
- Baseboard, Radiant, Oil
Cooling
- Window Unit(s)
Appliances
- Included: Tankless Water Heater, Water Heater, Range, Dishwasher, Disposal, Microwave, Refrigerator, Freezer
- Laundry: Electric Dryer Hookup, Washer Hookup
Features
- Cathedral Ceiling(s), Ceiling Fan(s), Slider, Closet, Sun Room, Bonus Room
- Flooring: Carpet, Laminate, Hardwood, Flooring - Wall to Wall Carpet
- Doors: Insulated Doors, Storm Door(s)
- Windows: Insulated Windows
- Basement: Full,Finished,Walk-Out Access,Interior Entry
- Number of fireplaces: 1
Interior area
- Total structure area: 2,561
- Total interior livable area: 2,561 sqft
Property
Parking
- Total spaces: 4
- Parking features: Paved Drive, Off Street, Paved
- Uncovered spaces: 4
Features
- Patio & porch: Deck - Exterior, Porch, Deck - Composite
- Exterior features: Porch, Deck - Composite, Rain Gutters, Storage
Lot
- Size: 0.47 Acres
- Features: Cleared, Level
Details
- Foundation area: 0
- Parcel number: M:328 B:000 L:2926005,1703009
- Zoning: RES
Construction
Type & style
- Home type: SingleFamily
- Architectural style: Ranch
- Property subtype: Single Family Residence
Materials
- Frame
- Foundation: Concrete Perimeter
- Roof: Shingle
Condition
- Year built: 1961
Utilities & green energy
- Electric: Circuit Breakers
- Sewer: Public Sewer
- Water: Public
- Utilities for property: for Electric Range, for Electric Dryer, Washer Hookup
Green energy
- Energy efficient items: Thermostat
Community & neighborhood
Community
- Community features: Public Transportation, Shopping, Highway Access
Location
- Region: Sturbridge
Other
Other facts
- Road surface type: Paved
Price history
| Date | Event | Price |
|---|---|---|
| 5/28/2024 | Sold | $490,000+8.9%$191/sqft |
Source: MLS PIN #73227592 Report a problem | ||
| 4/23/2024 | Listed for sale | $450,000+230.9%$176/sqft |
Source: MLS PIN #73227592 Report a problem | ||
| 7/5/1989 | Sold | $136,000$53/sqft |
Source: Public Record Report a problem | ||
Public tax history
| Year | Property taxes | Tax assessment |
|---|---|---|
| 2025 | $6,754 +10.2% | $424,000 +14.1% |
| 2024 | $6,129 +5.7% | $371,700 +15.8% |
| 2023 | $5,799 +18.2% | $320,900 +24.4% |
Find assessor info on the county website
Neighborhood: 01566
Nearby schools
GreatSchools rating
- 6/10Burgess Elementary SchoolGrades: PK-6Distance: 1.3 mi
- 5/10Tantasqua Regional Jr High SchoolGrades: 7-8Distance: 4.7 mi
- 8/10Tantasqua Regional Sr High SchoolGrades: 9-12Distance: 4.9 mi
Get a cash offer in 3 minutes
Find out how much your home could sell for in as little as 3 minutes with a no-obligation cash offer.
Estimated market value$514,700
Get a cash offer in 3 minutes
Find out how much your home could sell for in as little as 3 minutes with a no-obligation cash offer.
Estimated market value
$514,700
