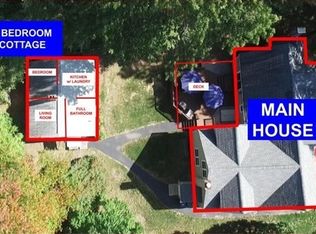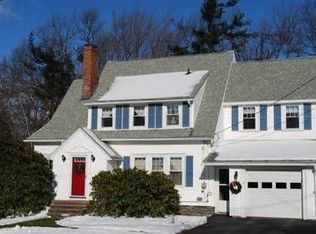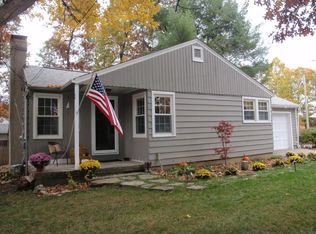Beautifully maintained Classic 4 BR Cape with separate 1 bedroom cottage. Tasteful main house has seamless addition of a modern, open kitchen, dining room and fireplace family room with a second story master BR. Built-in storage in every possible place! Newer roof and furnace with hardwood floors throughout. One bedroom cottage is complete with a full bath, livingroom, kitchen and washer/dryer. So many possibilities for private in-law, home-based office, home school or many other customized uses. Entire private, wooded property is situated in a quiet neighborhood, yet close to amenities and easy commuting location. A drive-by does not do this property justice. Must see in-person to fully appreciate all this property has to offer.
This property is off market, which means it's not currently listed for sale or rent on Zillow. This may be different from what's available on other websites or public sources.


