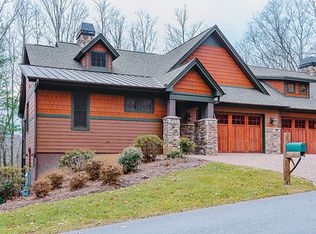Rare opportunity to own upscale mountain retreat within the acclaimed gated community of Southcliff! Designer custom finishes accentuate the exquisite definition in the details. Open floor-plan, cathedral ceilings, stone surround wood-burning/gas fireplace, gourmet kitchen, elegant main level master suite. Multiple upgrades & energy efficiency throughout. Lower level offers private guest suites, family room, spacious bonus room, wet bar. Upper & lower level decks provide wooded mountain views with beautiful sunsets. Book your showing today!
This property is off market, which means it's not currently listed for sale or rent on Zillow. This may be different from what's available on other websites or public sources.
