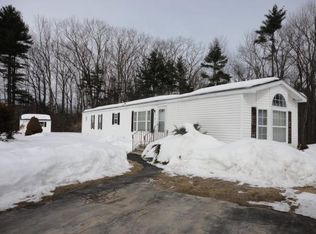Welcome to this spacious and well-kept 3 bed, 2 bath double wide located in Rochesters Briar Ridge Estates community. The location is unbeatable as this manufactured home is only 20 minutes from the Atlantic coastline as well as the historic town of Portsmouth. Within 45-50 minutes you can reach New Hampshires Lake region, mountains for skiing or snowboarding, and all of the attractions that Boston has to offer. This home includes luxury features such as vaulted ceilings, large windows flooding with natural light, separate laundry area, a bonus room that can be used as a walk-in closet, and central a/c. The master bedroom has plenty of space and includes a master bathroom with large soaking tub. Relax on the back deck in the private backyard, and use the large shed for your outdoor storage. Dont sacrifice space and comfort because of the budget!
This property is off market, which means it's not currently listed for sale or rent on Zillow. This may be different from what's available on other websites or public sources.
