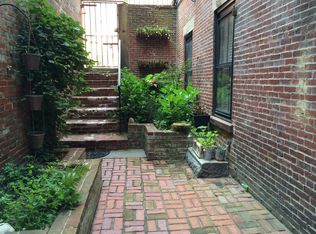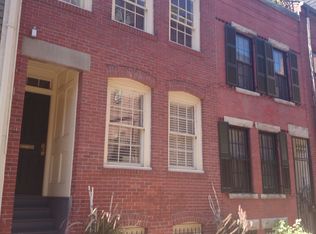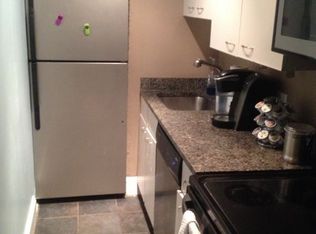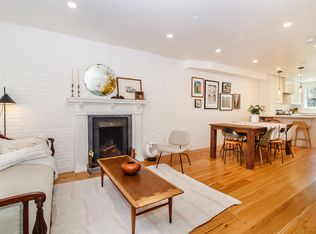The South End's only remaining wooden single family home restored and maintained to the highest standards, available for the first time in over 30 years! This Federal style post and beam 5 bedroom/ 3 bath features both choice historic elements and all the modern amenities one expects in a home of this caliber. Double entry doors lead to living level offering open layout including living room with one of four fireplaces, antique mantel, recessed lighting, custom cabinetry and wood floors. Lovely formal dining room with fireplace adjacent to gleaming custom kitchen with top-of-the-line stainless steel appliances including double ovens, maple and cherry cabinetry and cork flooring. Upstairs are four bedrooms including master on 2nd floor with en suite bath featuring radiant floor heating and newly renovated shower. The lower level converted to a wonderful au pair/in-law unit with exposed beams and brand new bath. Many energy-saving features and upgrades. Lovely deck, patio and garden.
This property is off market, which means it's not currently listed for sale or rent on Zillow. This may be different from what's available on other websites or public sources.



