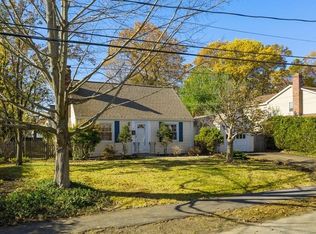Charming three bedroom cape on a corner lot in a highly desirable and lovely neighborhood! Center island chefs kitchen with walk in pantry, marble countertops, recessed lighting and spacious dining area with french doors that lead to a large backyard with inground pool. Gorgeous lot with fenced in yard and beautiful landscape of perennials make this a perfect home for outdoor entertaining! First floor master with expansive bathroom with tiled shower, oversized vanity and walk in closet. Bright and spacious second floor bedrooms. Great storage and bonus office space on second floor. Detached garage and shed for additional outdoor storage. Enjoy all Natick has to offer! Close to shops and restaurants. Commuting is easy with Rt 30, Rt 9 & Mass Pike close by. Don't miss this gem!
This property is off market, which means it's not currently listed for sale or rent on Zillow. This may be different from what's available on other websites or public sources.
