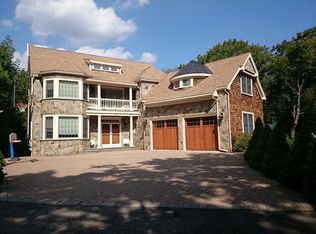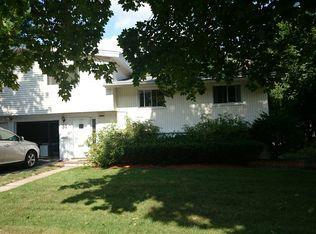Spectacular, updated split-level home on wonderful cul de sac in much desired location. Flexible open floor plan, living room with fireplace and cathedral ceiling, opens to a large dining room and three season sun room with beautiful private, wooded views. Updated granite and stainless eat-in kitchen with cherry cabinets, and lots of storage. Four generously sized bedrooms on 2nd floor with an updated family bathroom. The master bedroom has an en suite bathroom and fabulous custom built closets. Wonderful lower level family room with fireplace and full bathroom. A very bright, sun-filled house. Great mudroom and two car attached-garage. Close proximity to schools, public transportation, shops and medical area. Not to be missed!
This property is off market, which means it's not currently listed for sale or rent on Zillow. This may be different from what's available on other websites or public sources.

