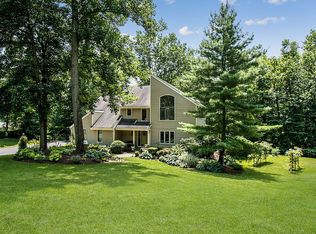This extraordinary Butterworth Farms property is an architectural masterpiece built to the most exacting standards.An English farmhouse exudes old world charm,yet is complete with modern amenities. Presiding over the most unique setting, with brook, foot bridge and private woods, this 1.4 acre property is just minutes to the NYC train. Highlights,chef's kitchen with custom cabinets, Wolf range, SubZero refrigerators, 2 dishwashers, marble counters, oak floors, custom woodwork and marble tiling, all new plumbing, electric, insulation, windows and doors, multi-zone HVAC and alarm system.The sun-filled, open floor plan includes a breakfast room, billards room, formal dining room with butler's pantry,&bonus room with soaring ceilings, and a fully finished, walk-out lower level apartment with separate entrance.
This property is off market, which means it's not currently listed for sale or rent on Zillow. This may be different from what's available on other websites or public sources.
