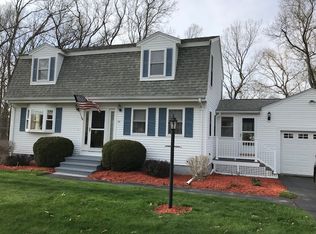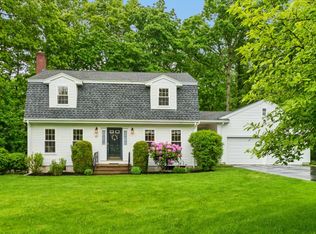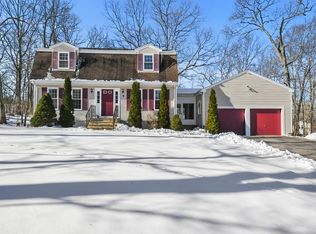What a way to start the dog days of summer! Original owners have loved this home for so many reasons: starting with the completely flat yard and cul-de-sac location, this neighborhood never fails to deliver on location, location, location! Step inside and you'll find this home makes great use of every square inch. Large front to back family room. Inviting dining area and an updated kitchen all work in harmony to create a great space for day to day living. The second floor has 3 bedrooms and a family bath. There is great space in the lower level, which is not included in the GLA. With a 2 car garage, breezeway and zero exterior maintenance, including a new roof, you'll start enjoying this home the minute you close! Make Shrewsbury your home with great schools, fabulous shopping and great accessibility.
This property is off market, which means it's not currently listed for sale or rent on Zillow. This may be different from what's available on other websites or public sources.


