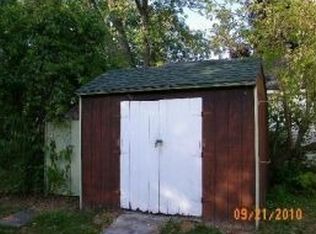Closed
Listed by:
Ann D Trueworthy,
BHG Masiello Dover 603-749-4800
Bought with: KW Coastal and Lakes & Mountains Realty
$400,000
5 Harry Street, Rochester, NH 03839
3beds
1,752sqft
Ranch
Built in 1953
0.33 Acres Lot
$426,400 Zestimate®
$228/sqft
$2,559 Estimated rent
Home value
$426,400
$405,000 - $448,000
$2,559/mo
Zestimate® history
Loading...
Owner options
Explore your selling options
What's special
This charming Ranch-style home welcomes you with a warm and inviting atmosphere, providing an immediate sense of comfort. Located on a lovely dead-end street at 5 Harry St in Rochester. The initial "wow" factor comes from the unique open-concept layout that seamlessly blends the kitchen, dining area, and living room. This design not only creates a space you'll adore but also provides an ideal setting for entertaining family and friends. The wood floors add a touch of quality to the home, complementing its lovely kitchen with nice cabinets and counter space, making meal preparation a breeze. Sunlight floods the home, drawing everyone to the beautiful sunroom with radiant floors making this — a tranquil retreat with views of the large fenced-in backyard. It's the perfect spot for reading, relaxing, or enjoying a cup of coffee. Enjoy the ease and convenience of the first-floor laundry area and you'll appreciate the strategic separation of all the bedrooms for enhanced privacy! The unfinished basement presents endless possibilities for creative use. Look no further in finding a home offering a great one-car attached garage and a mostly level, easy-to-maintain yard. Located in a wonderful area with convenient access to commuting, shopping, and restaurants, discover the delightful charm of this home for yourself! Delayed Showings until Open house Saturday 2/10/24 from 10:00 - 1:00pm
Zillow last checked: 8 hours ago
Listing updated: March 27, 2024 at 07:49pm
Listed by:
Ann D Trueworthy,
BHG Masiello Dover 603-749-4800
Bought with:
Marci Francis
KW Coastal and Lakes & Mountains Realty
Source: PrimeMLS,MLS#: 4984420
Facts & features
Interior
Bedrooms & bathrooms
- Bedrooms: 3
- Bathrooms: 1
- Full bathrooms: 1
Heating
- Propane, Hot Air, Radiant Floor
Cooling
- None
Appliances
- Included: Dishwasher, Dryer, Electric Range, Refrigerator, Washer, Electric Water Heater
- Laundry: 1st Floor Laundry
Features
- Ceiling Fan(s), Dining Area, Living/Dining, Natural Light
- Flooring: Tile, Wood
- Windows: Blinds, Window Treatments
- Basement: Concrete,Concrete Floor,Insulated,Sump Pump,Walkout,Interior Access,Exterior Entry,Basement Stairs,Interior Entry
Interior area
- Total structure area: 3,072
- Total interior livable area: 1,752 sqft
- Finished area above ground: 1,752
- Finished area below ground: 0
Property
Parking
- Total spaces: 4
- Parking features: Paved, Auto Open, Direct Entry, Parking Spaces 4, Attached
- Garage spaces: 1
Features
- Levels: One
- Stories: 1
- Exterior features: Deck, Natural Shade
- Fencing: Full
- Frontage length: Road frontage: 120
Lot
- Size: 0.33 Acres
- Features: Level
Details
- Parcel number: RCHEM0141B0015L0000
- Zoning description: R1
Construction
Type & style
- Home type: SingleFamily
- Architectural style: Ranch
- Property subtype: Ranch
Materials
- Wood Frame, Vinyl Siding
- Foundation: Concrete
- Roof: Asphalt Shingle
Condition
- New construction: No
- Year built: 1953
Utilities & green energy
- Electric: 200+ Amp Service
- Sewer: Public Sewer
- Utilities for property: Propane
Community & neighborhood
Location
- Region: Rochester
Price history
| Date | Event | Price |
|---|---|---|
| 3/27/2024 | Sold | $400,000+2.6%$228/sqft |
Source: | ||
| 2/8/2024 | Listed for sale | $389,900+200.2%$223/sqft |
Source: | ||
| 7/1/2014 | Sold | $129,900$74/sqft |
Source: Public Record Report a problem | ||
| 5/24/2014 | Listed for sale | $129,900+103%$74/sqft |
Source: Keller Williams Coastal Realty #4358416 Report a problem | ||
| 1/31/2014 | Sold | $64,000-15.7%$37/sqft |
Source: Public Record Report a problem | ||
Public tax history
| Year | Property taxes | Tax assessment |
|---|---|---|
| 2024 | $5,818 +20.1% | $391,800 +108.2% |
| 2023 | $4,844 +1.8% | $188,200 |
| 2022 | $4,758 +2.6% | $188,200 |
Find assessor info on the county website
Neighborhood: 03839
Nearby schools
GreatSchools rating
- 5/10Gonic SchoolGrades: K-5Distance: 0.1 mi
- 3/10Rochester Middle SchoolGrades: 6-8Distance: 1.6 mi
- 5/10Spaulding High SchoolGrades: 9-12Distance: 2.8 mi
Schools provided by the listing agent
- Elementary: Gonic Elementary School
- Middle: Rochester Middle School
- High: Spaulding High School
- District: Rochester School District
Source: PrimeMLS. This data may not be complete. We recommend contacting the local school district to confirm school assignments for this home.
Get pre-qualified for a loan
At Zillow Home Loans, we can pre-qualify you in as little as 5 minutes with no impact to your credit score.An equal housing lender. NMLS #10287.
